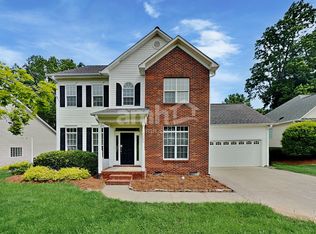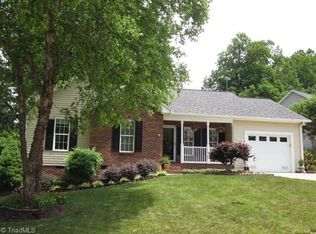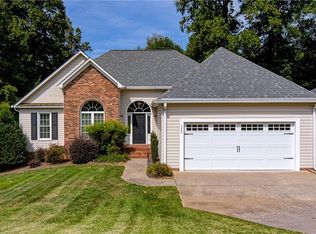Sold for $325,000 on 02/18/25
$325,000
1273 Beaverton Trl, Winston Salem, NC 27103
3beds
1,448sqft
Stick/Site Built, Residential, Single Family Residence
Built in 1999
0.25 Acres Lot
$328,900 Zestimate®
$--/sqft
$1,842 Estimated rent
Home value
$328,900
$299,000 - $359,000
$1,842/mo
Zestimate® history
Loading...
Owner options
Explore your selling options
What's special
Tax amount is based on the 2025 tax value and the 2024 tax rate, as the 2025 tax rate will be set in July 2025. Main level living opportunity in a super convenient location! This home has been well loved by the current owner. Recent roof and HVAC systems. Wood & tile floors. Wood floors in the great room, dining area and bedrooms. Leaded glass surround at the front door. Plantation shutters. Screened porch with vaulted ceiling is perfect space in warmer months. Front bedroom is light & bright w/ a vaulted ceiling. Private & relaxing primary suite has a walk in shower and a garden tub. The 2 car garage is steps away from the kitchen. No need to unload groceries in the rain! HOA maintains the neighborhood entrance. Seller has paid off the solar panels. Could this be the one?
Zillow last checked: 8 hours ago
Listing updated: February 18, 2025 at 01:01pm
Listed by:
Kristin Ranson 336-817-2560,
Leonard Ryden Burr Real Estate,
Toni Phillips 336-354-5052,
Leonard Ryden Burr Real Estate
Bought with:
Mary Uren, 233435
Leonard Ryden Burr Real Estate
Source: Triad MLS,MLS#: 1166743 Originating MLS: Winston-Salem
Originating MLS: Winston-Salem
Facts & features
Interior
Bedrooms & bathrooms
- Bedrooms: 3
- Bathrooms: 2
- Full bathrooms: 2
- Main level bathrooms: 2
Primary bedroom
- Level: Main
- Dimensions: 15.67 x 11.92
Bedroom 2
- Level: Main
- Dimensions: 10.92 x 10.25
Bedroom 3
- Level: Main
- Dimensions: 11.92 x 9.92
Dining room
- Level: Main
- Dimensions: 8.75 x 10.83
Entry
- Level: Main
- Dimensions: 14.17 x 5.25
Great room
- Level: Main
- Dimensions: 18.92 x 14.92
Kitchen
- Level: Main
- Dimensions: 13.25 x 10.5
Laundry
- Level: Main
- Dimensions: 9.5 x 5.42
Heating
- Forced Air, Natural Gas
Cooling
- Central Air
Appliances
- Included: Microwave, Dishwasher, Disposal, Range, Instant Hot Water, Gas Water Heater
- Laundry: Dryer Connection, Main Level, Washer Hookup
Features
- Ceiling Fan(s), Soaking Tub, Pantry, Separate Shower, Solid Surface Counter, Vaulted Ceiling(s)
- Flooring: Carpet, Tile, Wood
- Doors: Insulated Doors
- Windows: Insulated Windows
- Attic: Pull Down Stairs
- Number of fireplaces: 1
- Fireplace features: Gas Log, Great Room
Interior area
- Total structure area: 1,448
- Total interior livable area: 1,448 sqft
- Finished area above ground: 1,448
Property
Parking
- Total spaces: 2
- Parking features: Driveway, Garage, Garage Door Opener, Attached
- Attached garage spaces: 2
- Has uncovered spaces: Yes
Features
- Levels: One
- Stories: 1
- Pool features: None
Lot
- Size: 0.25 Acres
- Features: City Lot, Subdivided
Details
- Parcel number: 6803097666
- Zoning: RS9
- Special conditions: Owner Sale
Construction
Type & style
- Home type: SingleFamily
- Architectural style: Transitional
- Property subtype: Stick/Site Built, Residential, Single Family Residence
Materials
- Brick, Vinyl Siding
- Foundation: Slab
Condition
- Year built: 1999
Utilities & green energy
- Sewer: Public Sewer
- Water: Public
Community & neighborhood
Location
- Region: Winston Salem
- Subdivision: Winstead West
HOA & financial
HOA
- Has HOA: Yes
- HOA fee: $110 annually
Other
Other facts
- Listing agreement: Exclusive Right To Sell
- Listing terms: Cash,Conventional,FHA,VA Loan
Price history
| Date | Event | Price |
|---|---|---|
| 2/18/2025 | Sold | $325,000+1.6% |
Source: | ||
| 1/13/2025 | Pending sale | $320,000 |
Source: | ||
| 1/8/2025 | Listed for sale | $320,000+109.8% |
Source: | ||
| 6/11/2004 | Sold | $152,500+8.2% |
Source: | ||
| 12/1/1999 | Sold | $141,000$97/sqft |
Source: Public Record | ||
Public tax history
| Year | Property taxes | Tax assessment |
|---|---|---|
| 2025 | -- | $270,000 +54.4% |
| 2024 | $2,454 +4.8% | $174,900 |
| 2023 | $2,342 +1.9% | $174,900 |
Find assessor info on the county website
Neighborhood: Hampton Woodsc
Nearby schools
GreatSchools rating
- 4/10Ward ElementaryGrades: PK-5Distance: 1.8 mi
- 4/10Clemmons MiddleGrades: 6-8Distance: 1.7 mi
- 8/10West Forsyth HighGrades: 9-12Distance: 2.3 mi
Schools provided by the listing agent
- Elementary: Ward
- Middle: Clemmons
- High: West Forsyth
Source: Triad MLS. This data may not be complete. We recommend contacting the local school district to confirm school assignments for this home.
Get a cash offer in 3 minutes
Find out how much your home could sell for in as little as 3 minutes with a no-obligation cash offer.
Estimated market value
$328,900
Get a cash offer in 3 minutes
Find out how much your home could sell for in as little as 3 minutes with a no-obligation cash offer.
Estimated market value
$328,900


