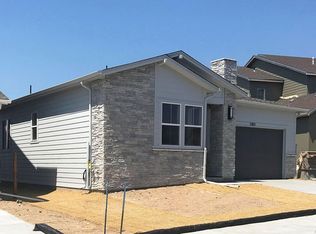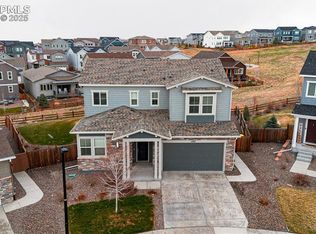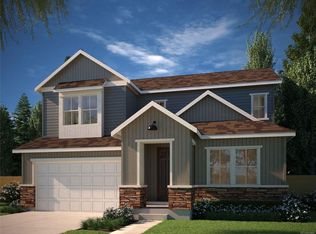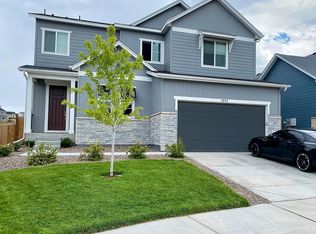Beautiful, modern, nearly-new 2-story in Castle Rock's Terrain. Very light & bright, this home offers 5 beds, 4 baths, and a 3-car tandem garage. Chef's kitchen has stainless appliances, huge island/breakfast bar, granite counters, custom cabinets, 5-burner gas stove, double ovens, and commercial-style hood. Tucked just out of sight is a thoughtful kitchen office with access to enormous walk-in pantry. Master suite leads to a beautiful 5-pc spa bathroom and oversized walk-in closet. Bedroom 2 has its own bath, and Bedrooms 3 & 4 share a spacious Jack-and-Jill. Main floor office/guest suite is gorgeous and spacious. Covered patio in the backyard provides western sunset views and the professionally landscaped yard backs to a greenbelt. House is pre-wired for additional lighting/fans, and stereo surround sound on main. Extensive engineered hardwoods throughout main as well. Full, unfinished basement with 9 ft ceilings and unlimited possibilities. Nice sized lot with south-facing drive. Don't miss Terrain's multiple swimming pools, playgrounds, dog park, trails, and open space. All window coverings stay. Truly move-in ready. Welcome Home!
This property is off market, which means it's not currently listed for sale or rent on Zillow. This may be different from what's available on other websites or public sources.



