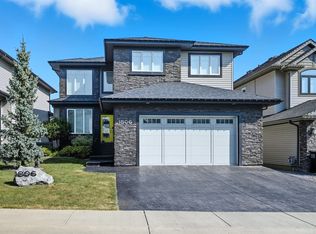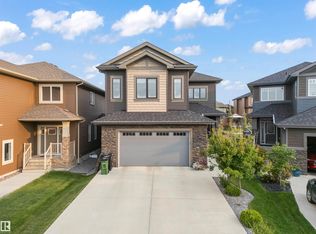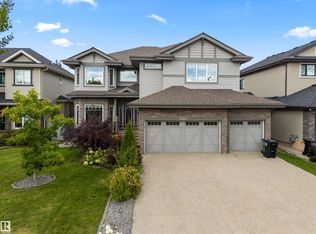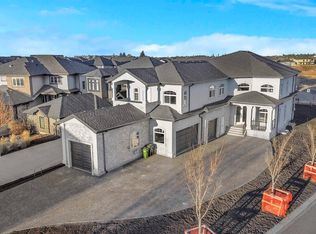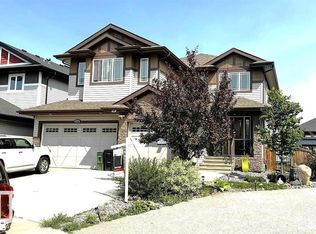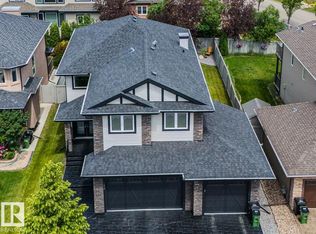Custom-Built 7BDR/6BTH home offers 3,328 sq ft of above-grade living space along with a triple attached garage. Crafted with a focus on luxury and functionality, the open-concept design welcomes you with soaring ceilings, a modern glass-railing staircase, elegant tile work, and bright lighting. The spacious main living area is ideal for both family living and entertaining, highlighted by a striking see-through custom fireplace. The gourmet kitchen showcases a large granite island, high-gloss and rich wood cabinetry, and premium stainless steel appliances. A main-floor bedroom with a 4-piece ensuite and an additional 3-piece bath provide comfort and flexibility. The upper level features a large bonus room, laundry with washer/dryer, and three additional bedrooms. The luxurious master suite offers a spa-inspired 5-piece ensuite with Jacuzzi tub, standing shower, and a custom walk-in closet. The fully finished basement with SEPARATE ENTRANCE includes 3 bedrooms, 2 bathrooms with open-concept.
For sale
C$925,000
1273 Adamson Dr SW, Edmonton, AB T6W 2N7
7beds
3,328sqft
Single Family Residence
Built in 2014
6,119.17 Square Feet Lot
$-- Zestimate®
C$278/sqft
C$-- HOA
What's special
Triple attached garageOpen-concept designSoaring ceilingsModern glass-railing staircaseElegant tile workStriking see-through custom fireplaceGourmet kitchen
- 29 days |
- 29 |
- 0 |
Zillow last checked: 8 hours ago
Listing updated: November 16, 2025 at 09:49am
Listed by:
Mir I Khan,
Initia Real Estate
Source: RAE,MLS®#: E4465426
Facts & features
Interior
Bedrooms & bathrooms
- Bedrooms: 7
- Bathrooms: 6
- Full bathrooms: 6
Primary bedroom
- Level: Upper
Heating
- Forced Air-2, Natural Gas
Cooling
- Air Conditioning-Central, Fan-Ceiling
Appliances
- Included: Dishwasher-Built-In, Exhaust Fan, Microwave Hood Fan, Second Dryer, Second Refrigerator, Second Washer
Features
- Ceiling 9 ft., No Animal Home, No Smoking Home
- Flooring: Carpet, Ceramic Tile, Engineered Wood
- Windows: Window Coverings, Curtains and Blinds
- Basement: Full, Finished
- Fireplace features: Gas
Interior area
- Total structure area: 3,328
- Total interior livable area: 3,328 sqft
Property
Parking
- Total spaces: 3
- Parking features: Triple Garage Attached, Garage Opener
- Attached garage spaces: 3
Features
- Levels: 2 Storey,3
- Patio & porch: Deck
- Exterior features: Landscaped
- Fencing: Fenced
Lot
- Size: 6,119.17 Square Feet
- Features: Airport Nearby, Commercial, Landscaped, Schools, Shopping Nearby, See Remarks
Details
- Additional structures: Gazebo
Construction
Type & style
- Home type: SingleFamily
- Property subtype: Single Family Residence
Materials
- Foundation: Concrete Perimeter
- Roof: Asphalt
Condition
- Year built: 2014
Community & HOA
Community
- Features: Ceiling 9 ft., Deck, Gazebo, No Animal Home, No Smoking Home, See Remarks
Location
- Region: Edmonton
Financial & listing details
- Price per square foot: C$278/sqft
- Date on market: 11/12/2025
- Ownership: Private
Mir I Khan
By pressing Contact Agent, you agree that the real estate professional identified above may call/text you about your search, which may involve use of automated means and pre-recorded/artificial voices. You don't need to consent as a condition of buying any property, goods, or services. Message/data rates may apply. You also agree to our Terms of Use. Zillow does not endorse any real estate professionals. We may share information about your recent and future site activity with your agent to help them understand what you're looking for in a home.
Price history
Price history
Price history is unavailable.
Public tax history
Public tax history
Tax history is unavailable.Climate risks
Neighborhood: Hertiage Valley
Nearby schools
GreatSchools rating
No schools nearby
We couldn't find any schools near this home.
- Loading
