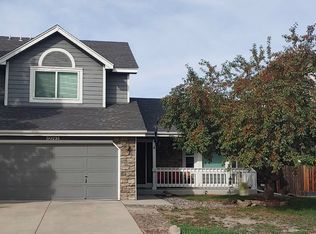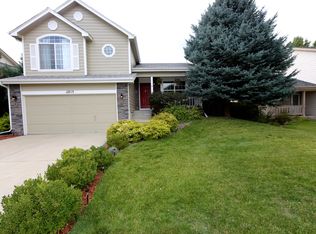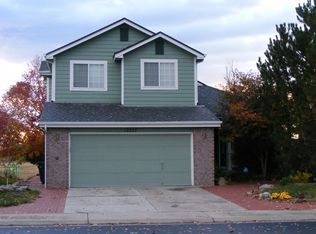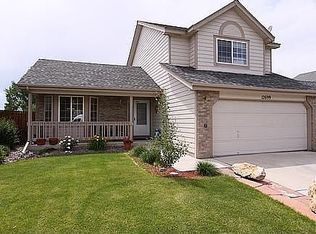Sold for $605,000
$605,000
12729 Leesburg Road, Parker, CO 80134
3beds
2,474sqft
Single Family Residence
Built in 1995
6,055 Square Feet Lot
$587,200 Zestimate®
$245/sqft
$2,920 Estimated rent
Home value
$587,200
$558,000 - $617,000
$2,920/mo
Zestimate® history
Loading...
Owner options
Explore your selling options
What's special
NEWLY REMODELED HOME BACKING TO OPEN SPACE AND THE CHERRY CREEK TRAIL. Prime location with amazing mountain views and access from your backyard to over 40 acres of walking, hiking and biking trails. Walk to the Salisbury Equestrian and Sports Park. Have a front row seat to Parker's 4th of July firework show! The home has been fully remodeled with new lighting, plumbing, paint, flooring, water heater and roof. The kitchen has new stainless appliances. The adjoining living and dining rooms have large windows and beautiful views! The family room has a new gas fireplace with tiled surround. Upstairs is a primary bedroom with 5 piece bath, two more bedrooms and a full bathroom. The basement is partially carpeted and painted and makes for a great flex space. No HOA!
Zillow last checked: 8 hours ago
Listing updated: September 22, 2023 at 02:28pm
Listed by:
Scott Wyatt 303-960-9165 sdwyatt@gmail.com,
Your Castle Real Estate Inc
Bought with:
Christie Vincent, 100035544
Keller Williams Action Realty LLC
Source: REcolorado,MLS#: 9437853
Facts & features
Interior
Bedrooms & bathrooms
- Bedrooms: 3
- Bathrooms: 3
- Full bathrooms: 2
- 1/2 bathrooms: 1
- Main level bathrooms: 1
Primary bedroom
- Level: Upper
Bedroom
- Level: Upper
Bedroom
- Level: Upper
Primary bathroom
- Level: Upper
Bathroom
- Level: Main
Bathroom
- Level: Upper
Dining room
- Level: Main
Family room
- Level: Main
Kitchen
- Level: Main
Laundry
- Level: Upper
Living room
- Level: Main
Heating
- Forced Air
Cooling
- Central Air
Appliances
- Included: Dishwasher, Disposal, Gas Water Heater, Microwave, Refrigerator, Self Cleaning Oven
Features
- Ceiling Fan(s), Eat-in Kitchen, Five Piece Bath, High Ceilings, Open Floorplan, Pantry, Quartz Counters, Smoke Free, Vaulted Ceiling(s)
- Flooring: Carpet, Vinyl
- Windows: Double Pane Windows
- Basement: Bath/Stubbed,Unfinished
- Number of fireplaces: 1
- Fireplace features: Family Room
Interior area
- Total structure area: 2,474
- Total interior livable area: 2,474 sqft
- Finished area above ground: 1,674
- Finished area below ground: 0
Property
Parking
- Total spaces: 2
- Parking features: Garage - Attached
- Attached garage spaces: 2
Features
- Levels: Two
- Stories: 2
- Patio & porch: Deck, Front Porch
- Exterior features: Private Yard
- Fencing: Full
- Has view: Yes
- View description: Meadow, Mountain(s)
Lot
- Size: 6,055 sqft
- Features: Landscaped, Open Space, Sprinklers In Front, Sprinklers In Rear
Details
- Parcel number: R0328694
- Special conditions: Standard
Construction
Type & style
- Home type: SingleFamily
- Property subtype: Single Family Residence
Materials
- Stone, Wood Siding
- Roof: Composition
Condition
- Updated/Remodeled
- Year built: 1995
Utilities & green energy
- Electric: 110V, 220 Volts
- Sewer: Public Sewer
- Water: Public
- Utilities for property: Cable Available, Electricity Connected, Natural Gas Connected
Community & neighborhood
Security
- Security features: Carbon Monoxide Detector(s), Smoke Detector(s)
Location
- Region: Parker
- Subdivision: Country Meadows
Other
Other facts
- Listing terms: 1031 Exchange,Cash,Conventional
- Ownership: Corporation/Trust
Price history
| Date | Event | Price |
|---|---|---|
| 9/22/2023 | Sold | $605,000+47.6%$245/sqft |
Source: | ||
| 5/24/2023 | Sold | $410,000+95.2%$166/sqft |
Source: Public Record Report a problem | ||
| 1/28/2010 | Sold | $210,000-16.7%$85/sqft |
Source: Public Record Report a problem | ||
| 9/22/2005 | Sold | $252,000+27.9%$102/sqft |
Source: Public Record Report a problem | ||
| 7/13/2000 | Sold | $197,000+35.1%$80/sqft |
Source: Public Record Report a problem | ||
Public tax history
| Year | Property taxes | Tax assessment |
|---|---|---|
| 2025 | $3,340 -1.2% | $35,430 -15.5% |
| 2024 | $3,380 +38.6% | $41,930 -0.9% |
| 2023 | $2,439 -3.9% | $42,330 +50.1% |
Find assessor info on the county website
Neighborhood: 80134
Nearby schools
GreatSchools rating
- 5/10Legacy Point Elementary SchoolGrades: PK-5Distance: 1.2 mi
- 6/10Sagewood Middle SchoolGrades: 6-8Distance: 4.6 mi
- 8/10Ponderosa High SchoolGrades: 9-12Distance: 4.2 mi
Schools provided by the listing agent
- Elementary: Legacy Point
- Middle: Sagewood
- High: Ponderosa
- District: Douglas RE-1
Source: REcolorado. This data may not be complete. We recommend contacting the local school district to confirm school assignments for this home.
Get a cash offer in 3 minutes
Find out how much your home could sell for in as little as 3 minutes with a no-obligation cash offer.
Estimated market value$587,200
Get a cash offer in 3 minutes
Find out how much your home could sell for in as little as 3 minutes with a no-obligation cash offer.
Estimated market value
$587,200



