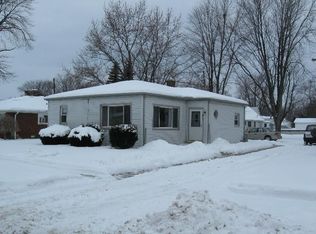Sold for $215,000
$215,000
12728 Horan St, Carleton, MI 48117
4beds
1,594sqft
Single Family Residence
Built in 1920
4,356 Square Feet Lot
$229,400 Zestimate®
$135/sqft
$1,911 Estimated rent
Home value
$229,400
Estimated sales range
Not available
$1,911/mo
Zestimate® history
Loading...
Owner options
Explore your selling options
What's special
Nestled in the heart of Carleton Village, this spacious 4-bedroom, 2-full bath home offers a perfect blend of comfort, convenience, and small-town charm. Boasting ample living space, modern amenities, and a prime location, this property presents an ideal opportunity for families seeking the perfect place to call home. Located in the village of Carleton, this home enjoys the tranquility of suburban living while still being within easy reach of local schools, parks, and amenities. With convenient access to major roadways, commuting to nearby cities like Monroe and Detroit is a breeze. (Ash Park is at the end of the block) In addition, the homeowners recently installed a Central Air System, Backyard Patio and installed a Dedicated 220 plug outside on home for easy hookup of portable generator during any power outages. Schedule your private showing today and experience all that this wonderful property has to offer!
Zillow last checked: 8 hours ago
Listing updated: August 02, 2024 at 08:35pm
Listed by:
Carol Dikowski 734-735-6770,
Coldwell Banker Haynes R.E. in Monroe
Bought with:
Rachel Vasquez, 6501435012
Coldwell Banker Professionals-Belleville
Source: MiRealSource,MLS#: 50146260 Originating MLS: Southeastern Border Association of REALTORS
Originating MLS: Southeastern Border Association of REALTORS
Facts & features
Interior
Bedrooms & bathrooms
- Bedrooms: 4
- Bathrooms: 2
- Full bathrooms: 2
Bedroom 1
- Level: Upper
- Area: 132
- Dimensions: 12 x 11
Bedroom 2
- Level: Upper
- Area: 121
- Dimensions: 11 x 11
Bedroom 3
- Level: Upper
- Area: 100
- Dimensions: 10 x 10
Bedroom 4
- Level: Upper
- Area: 66
- Dimensions: 11 x 6
Bathroom 1
- Level: Upper
Bathroom 2
- Level: Lower
Dining room
- Features: Wood
- Level: Main
- Area: 180
- Dimensions: 15 x 12
Kitchen
- Features: Linoleum
- Level: Main
- Area: 169
- Dimensions: 13 x 13
Living room
- Level: Main
- Area: 182
- Dimensions: 14 x 13
Office
- Level: Main
- Area: 88
- Dimensions: 11 x 8
Heating
- Forced Air, Natural Gas
Cooling
- Central Air
Features
- Flooring: Wood, Linoleum
- Basement: Partial
- Has fireplace: No
Interior area
- Total structure area: 2,494
- Total interior livable area: 1,594 sqft
- Finished area above ground: 1,594
- Finished area below ground: 0
Property
Features
- Levels: Two
- Stories: 2
- Patio & porch: Patio
- Fencing: Fenced
- Frontage type: Road
- Frontage length: 60
Lot
- Size: 4,356 sqft
- Dimensions: 60 x 68
Details
- Parcel number: 4104501400
- Zoning description: Office
- Special conditions: Private
Construction
Type & style
- Home type: SingleFamily
- Architectural style: Contemporary
- Property subtype: Single Family Residence
Materials
- Vinyl Siding
Condition
- New construction: No
- Year built: 1920
Utilities & green energy
- Sewer: Public Sanitary
- Water: Public
Community & neighborhood
Location
- Region: Carleton
- Subdivision: None
Other
Other facts
- Listing agreement: Exclusive Right To Sell
- Listing terms: Cash,Conventional
- Road surface type: Paved
Price history
| Date | Event | Price |
|---|---|---|
| 8/2/2024 | Sold | $215,000$135/sqft |
Source: | ||
| 7/11/2024 | Pending sale | $215,000$135/sqft |
Source: | ||
| 7/4/2024 | Listed for sale | $215,000$135/sqft |
Source: | ||
| 6/30/2024 | Pending sale | $215,000$135/sqft |
Source: | ||
| 6/22/2024 | Listed for sale | $215,000+28.7%$135/sqft |
Source: | ||
Public tax history
| Year | Property taxes | Tax assessment |
|---|---|---|
| 2025 | $2,796 +5.8% | $91,900 +1.9% |
| 2024 | $2,644 +40.3% | $90,200 +17.1% |
| 2023 | $1,885 -26.2% | $77,000 +1.4% |
Find assessor info on the county website
Neighborhood: 48117
Nearby schools
GreatSchools rating
- 6/10Joseph C. Sterling Elementary SchoolGrades: PK-4Distance: 1.5 mi
- 4/10Wagar Junior High SchoolGrades: 7-8Distance: 1.6 mi
- 6/10Airport Senior High SchoolGrades: 9-12Distance: 1.6 mi
Schools provided by the listing agent
- District: Airport Community School District
Source: MiRealSource. This data may not be complete. We recommend contacting the local school district to confirm school assignments for this home.
Get a cash offer in 3 minutes
Find out how much your home could sell for in as little as 3 minutes with a no-obligation cash offer.
Estimated market value$229,400
Get a cash offer in 3 minutes
Find out how much your home could sell for in as little as 3 minutes with a no-obligation cash offer.
Estimated market value
$229,400
