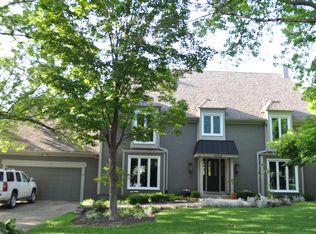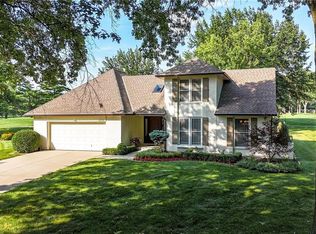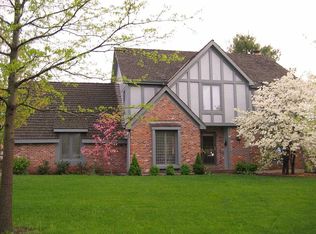Sold
Price Unknown
12727 Sagamore Rd, Leawood, KS 66209
5beds
4,574sqft
Single Family Residence
Built in 1978
0.3 Acres Lot
$1,218,200 Zestimate®
$--/sqft
$4,508 Estimated rent
Home value
$1,218,200
$1.13M - $1.30M
$4,508/mo
Zestimate® history
Loading...
Owner options
Explore your selling options
What's special
Welcome to this stunning 1.5-story Tudor-style home nestled on the 11th tee of the Country Club of Leawood. Fully renovated and meticulously maintained, this move-in ready gem offers timeless charm and modern comfort.
Step inside to a gracious formal dining room that flows seamlessly into a spacious eat-in chef’s kitchen, opening to an expansive great room with a striking stone fireplace and direct access to the back deck—perfect for enjoying sweeping views of the golf course.
The main level also features a serene primary suite with its own fireplace, a luxurious en-suite bath, and a custom walk-in closet. A stylish powder room, functional mudroom, laundry area, and a beautifully designed home office round out the main floor.
Upstairs, you’ll find a bright loft-style study and three generously sized bedrooms sharing a spacious hall bath.
The finished lower level is an entertainer’s dream, complete with a full kitchen, guest suite with private bath, cozy living area with fireplace, and a hidden bourbon room for the ultimate in hospitality.
This exceptional home offers elegance, comfort, and a one-of-a-kind setting—don’t miss the opportunity to make it yours!
Zillow last checked: 8 hours ago
Listing updated: August 11, 2025 at 08:41pm
Listing Provided by:
Earvin Ray 913-449-2555,
Compass Realty Group,
Ray Homes KC Team 913-449-2555,
Compass Realty Group
Bought with:
Michael Hern, 2001025691
Keller Williams Platinum Prtnr
Source: Heartland MLS as distributed by MLS GRID,MLS#: 2562221
Facts & features
Interior
Bedrooms & bathrooms
- Bedrooms: 5
- Bathrooms: 4
- Full bathrooms: 3
- 1/2 bathrooms: 1
Primary bedroom
- Features: Fireplace, Wood Floor
- Level: First
Bedroom 2
- Features: Wood Floor
- Level: Second
Bedroom 3
- Features: Wood Floor
- Level: Second
Bedroom 4
- Features: Wood Floor
- Level: Second
Bedroom 5
- Features: All Carpet
- Level: Lower
Primary bathroom
- Features: Double Vanity, Marble, Separate Shower And Tub
- Level: First
Bathroom 3
- Features: Ceramic Tiles, Marble, Shower Only
- Level: Lower
Dining room
- Features: Wood Floor
- Level: First
Hearth room
- Features: Wood Floor
- Level: First
Kitchen
- Features: Pantry, Quartz Counter, Wood Floor
- Level: First
Kitchen 2nd
- Features: Ceramic Tiles, Kitchen Island, Wet Bar
- Level: Lower
Laundry
- Features: Wood Floor
- Level: First
Office
- Features: Wood Floor
- Level: First
Other
- Features: Carpet
- Level: Lower
Other
- Features: Built-in Features
Recreation room
- Features: All Carpet, Fireplace
- Level: Lower
Heating
- Electric
Cooling
- Attic Fan, Electric
Appliances
- Included: Dishwasher, Disposal, Double Oven, Exhaust Fan, Built-In Oven, Built-In Electric Oven
- Laundry: Main Level, Off The Kitchen
Features
- Ceiling Fan(s), Kitchen Island, Pantry, Vaulted Ceiling(s), Walk-In Closet(s)
- Flooring: Wood
- Windows: Skylight(s)
- Basement: Basement BR,Daylight,Egress Window(s),Finished
- Attic: Expandable
- Number of fireplaces: 3
- Fireplace features: Basement, Gas, Gas Starter, Great Room, Master Bedroom, Wood Burning
Interior area
- Total structure area: 4,574
- Total interior livable area: 4,574 sqft
- Finished area above ground: 2,980
- Finished area below ground: 1,594
Property
Parking
- Total spaces: 2
- Parking features: Attached, Garage Door Opener, Garage Faces Front
- Attached garage spaces: 2
Features
- Patio & porch: Deck, Patio
- Exterior features: Fire Pit
Lot
- Size: 0.30 Acres
- Features: On Golf Course, Adjoin Golf Fairway
Details
- Parcel number: HP72200002 0008
Construction
Type & style
- Home type: SingleFamily
- Architectural style: Tudor
- Property subtype: Single Family Residence
Materials
- Stone & Frame
- Roof: Composition
Condition
- Year built: 1978
Utilities & green energy
- Sewer: Public Sewer
- Water: Public
Community & neighborhood
Security
- Security features: Smoke Detector(s)
Location
- Region: Leawood
- Subdivision: Leawood South
HOA & financial
HOA
- Has HOA: Yes
- HOA fee: $525 annually
- Services included: Trash
Other
Other facts
- Listing terms: Cash,Conventional,FHA,VA Loan
- Ownership: Private
Price history
| Date | Event | Price |
|---|---|---|
| 8/11/2025 | Sold | -- |
Source: | ||
| 7/21/2025 | Pending sale | $1,150,000$251/sqft |
Source: | ||
| 7/18/2025 | Listed for sale | $1,150,000+161.7%$251/sqft |
Source: | ||
| 3/30/2017 | Sold | -- |
Source: | ||
| 2/13/2017 | Pending sale | $439,500$96/sqft |
Source: Keller Williams - Overland Park #2026403 Report a problem | ||
Public tax history
| Year | Property taxes | Tax assessment |
|---|---|---|
| 2024 | $7,694 +2.6% | $69,173 +4% |
| 2023 | $7,499 -1% | $66,505 +1.2% |
| 2022 | $7,578 | $65,746 +13.3% |
Find assessor info on the county website
Neighborhood: 66209
Nearby schools
GreatSchools rating
- 7/10Leawood Elementary SchoolGrades: K-5Distance: 0.9 mi
- 7/10Leawood Middle SchoolGrades: 6-8Distance: 1 mi
- 9/10Blue Valley North High SchoolGrades: 9-12Distance: 2.3 mi
Schools provided by the listing agent
- Elementary: Leawood
- Middle: Leawood Middle
- High: Blue Valley North
Source: Heartland MLS as distributed by MLS GRID. This data may not be complete. We recommend contacting the local school district to confirm school assignments for this home.
Get a cash offer in 3 minutes
Find out how much your home could sell for in as little as 3 minutes with a no-obligation cash offer.
Estimated market value$1,218,200
Get a cash offer in 3 minutes
Find out how much your home could sell for in as little as 3 minutes with a no-obligation cash offer.
Estimated market value
$1,218,200


