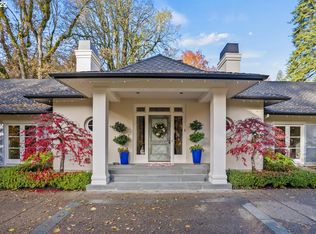Mid Century modern designed by Richard Marlitt. Intelligent proportions, high ceilings & natural light across interior spaces. Inside-outside living comes easy with multiple French doors & a seamless flow among rooms. A rare offering. Extensive updates, main level living & impeccably maintained. Vaulted family room off gourmet kitchen. Croquet ready lawn, pool & renovated pool house. Coveted location & exceptional Riverdale Schools.
This property is off market, which means it's not currently listed for sale or rent on Zillow. This may be different from what's available on other websites or public sources.
