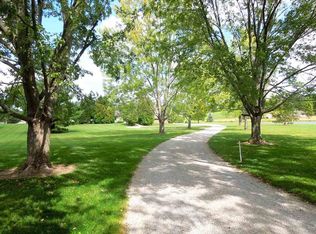Closed
$445,000
12727 Hardisty Rd, Fort Wayne, IN 46845
3beds
2,871sqft
Single Family Residence
Built in 1989
6.01 Acres Lot
$529,900 Zestimate®
$--/sqft
$2,697 Estimated rent
Home value
$529,900
$498,000 - $567,000
$2,697/mo
Zestimate® history
Loading...
Owner options
Explore your selling options
What's special
Welcome to 12727 Hardisty Rd, a luxurious modern retreat nestled on a private homesite spanning an impressive 6 acres in north Fort Wayne. This exceptional home boasts exquisite features and upgrades throughout, offering a truly opulent living experience. With 3 bedrooms and 3 baths, this residence is designed to provide both comfort and sophistication. The oversized sunroom invites natural light to flood the home, creating a warm and inviting ambiance. One of the standout features of this property is the brand new $40,000 metal roof, which not only adds a contemporary aesthetic but also ensures durability and longevity. The attached 2-car garage and detached outbuilding provide ample space for vehicles and additional storage. The oversized Trex deck, adorned with cable railing, offers a seamless transition between indoor and outdoor living. Imagine lounging here, soaking up the picturesque views while enjoying the gentle breeze and your own private beach. Inside, the attention to detail is evident. Solid bamboo by Cali Bamboo flooring throughout the home exudes elegance and durability, while brand new plush carpeting provides a cozy touch to the bedrooms. The high-end modern LED lighting fixtures illuminate the space, creating a captivating atmosphere. The soaring ceilings add a sense of grandeur to the living areas, providing an open and airy feel. The complete modern kitchen renovation is a chef's dream, featuring top-of-the-line industrial stainless appliances that combine style and functionality. The chef's cooktop and modern stainless hood are sure to impress culinary enthusiasts. The handcrafted butcher block top oversized island, capable of seating 8, serves as a centerpiece for entertaining guests and gathering loved ones. The new plumbing fixtures and modern cabinetry enhance the contemporary aesthetic. The master suite offers a sanctuary of relaxation, with a brand new hotel-quality luxury walk-in tile shower, exuding elegance and sophistication. Entertainment is taken to the next level with a wet bar and theater area on the upper level. Gather with friends and family to watch your favorite movies or sporting events in style, creating lasting memories in this exceptional space. The panoramic 100-acre views surrounding the property create a sense of serenity and tranquility. Located within the award-winning Leo schools, and minutes away from Parkview Regional Medical Center, parks, trails, shopping, restaurants and more.
Zillow last checked: 8 hours ago
Listing updated: August 21, 2023 at 05:51am
Listed by:
Eric Thrasher Cell:260-221-2000,
RE/MAX Results
Bought with:
Lydia R Sparling, RB14041505
Mike Thomas Assoc., Inc
Source: IRMLS,MLS#: 202319251
Facts & features
Interior
Bedrooms & bathrooms
- Bedrooms: 3
- Bathrooms: 3
- Full bathrooms: 2
- 1/2 bathrooms: 1
- Main level bedrooms: 1
Bedroom 1
- Level: Main
Bedroom 2
- Level: Upper
Dining room
- Level: Main
- Area: 100
- Dimensions: 10 x 10
Family room
- Level: Upper
- Area: 500
- Dimensions: 25 x 20
Kitchen
- Level: Main
- Area: 132
- Dimensions: 12 x 11
Living room
- Level: Main
- Area: 396
- Dimensions: 22 x 18
Office
- Level: Main
- Area: 132
- Dimensions: 12 x 11
Heating
- Electric, Geothermal
Cooling
- Central Air, Geothermal Hvac
Appliances
- Included: Dishwasher, Microwave, Refrigerator, Washer, Gas Cooktop, Dryer-Electric, Double Oven, Electric Water Heater
Features
- 1st Bdrm En Suite, Main Level Bedroom Suite
- Flooring: Carpet, Tile, Other
- Basement: None
- Number of fireplaces: 1
- Fireplace features: Family Room
Interior area
- Total structure area: 2,871
- Total interior livable area: 2,871 sqft
- Finished area above ground: 2,871
- Finished area below ground: 0
Property
Parking
- Total spaces: 2
- Parking features: Attached
- Attached garage spaces: 2
Features
- Levels: Two
- Stories: 2
- Has view: Yes
- Waterfront features: Waterfront, Deck on Waterfront, Private Beach, Pond
Lot
- Size: 6.01 Acres
- Features: Corner Lot, Level, Sloped
Details
- Additional structures: Outbuilding
- Parcel number: 020329100015.000042
Construction
Type & style
- Home type: SingleFamily
- Architectural style: Contemporary
- Property subtype: Single Family Residence
Materials
- Vinyl Siding, Wood Siding
- Foundation: Slab
- Roof: Metal
Condition
- New construction: No
- Year built: 1989
Utilities & green energy
- Sewer: Septic Tank
- Water: Well
Community & neighborhood
Location
- Region: Fort Wayne
- Subdivision: None
Price history
| Date | Event | Price |
|---|---|---|
| 8/18/2023 | Sold | $445,000-15.2% |
Source: | ||
| 7/14/2023 | Pending sale | $524,900 |
Source: | ||
| 7/10/2023 | Price change | $524,900-4.5% |
Source: | ||
| 6/20/2023 | Price change | $549,900-8.3% |
Source: | ||
| 6/12/2023 | Price change | $599,900-4% |
Source: | ||
Public tax history
| Year | Property taxes | Tax assessment |
|---|---|---|
| 2024 | $3,001 +3.4% | $421,800 +13.2% |
| 2023 | $2,903 -36.3% | $372,700 +10.4% |
| 2022 | $4,558 +0.4% | $337,600 +19.8% |
Find assessor info on the county website
Neighborhood: 46845
Nearby schools
GreatSchools rating
- 10/10Cedarville Elementary SchoolGrades: K-3Distance: 0.5 mi
- 8/10Leo Junior/Senior High SchoolGrades: 7-12Distance: 2 mi
- 8/10Leo Elementary SchoolGrades: 4-6Distance: 2.3 mi
Schools provided by the listing agent
- Elementary: Cedarville
- Middle: Leo
- High: Leo
- District: East Allen County
Source: IRMLS. This data may not be complete. We recommend contacting the local school district to confirm school assignments for this home.
Get pre-qualified for a loan
At Zillow Home Loans, we can pre-qualify you in as little as 5 minutes with no impact to your credit score.An equal housing lender. NMLS #10287.
Sell with ease on Zillow
Get a Zillow Showcase℠ listing at no additional cost and you could sell for —faster.
$529,900
2% more+$10,598
With Zillow Showcase(estimated)$540,498
