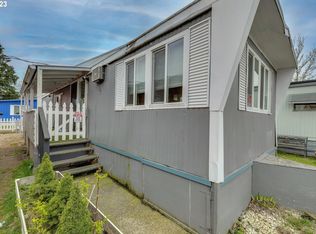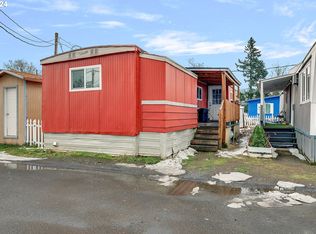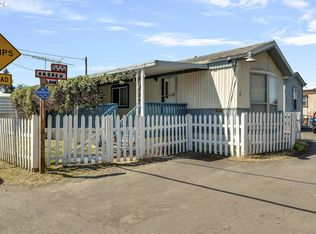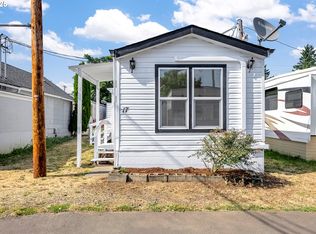Sold
$60,000
12726 SE Division St UNIT 33, Portland, OR 97236
2beds
744sqft
Residential, Manufactured Home
Built in 1971
-- sqft lot
$92,200 Zestimate®
$81/sqft
$1,197 Estimated rent
Home value
$92,200
$76,000 - $113,000
$1,197/mo
Zestimate® history
Loading...
Owner options
Explore your selling options
What's special
This charming 2-bedroom, 1-bathroom manufactured home is the perfect place to start your homeownership journey. Offering 744 square feet of comfortable living space, this residence provides a warm and inviting atmosphere from the moment you step inside.The heart of this home is the open-concept kitchen and living area. This thoughtfully designed space creates a seamless flow, perfect for entertaining friends and family or simply relaxing after a long day. Imagine preparing delicious meals in the kitchen while still being part of the conversation and laughter in the living area. The open layout maximizes the available square footage, making the home feel spacious and bright.The bathroom features a convenient shower/tub combo, offering both functionality and relaxation. There is also a stand-up washer/dryer unit removing the hassle of going to find a local laundromat.Two bedrooms provide peaceful retreats at the end of the day. These versatile spaces can be adapted to suit your individual needs, whether you're looking for a guest room, home office, or a space for your growing family.Beyond the walls of your new home, you'll find even more to appreciate. A small yard, storage shed for storing tools, gardening supplies, or anything else you need to keep organized. One of the most desirable features of this home is its convenient location. Situated near David Douglas High School, this property is ideal for families . Easy access to Tri-Met public transportation makes commuting a breeze, allowing you to explore the city and access all that Portland has to offer. You'll also appreciate the proximity to shopping centers, restaurants, parks, and other amenities, ensuring that everything you need is within easy reach. Don't miss out on this chance to make your homeownership dreams a reality. Schedule a showing today to experience the charm and convenience of 12726 SE Division #33 for yourself.
Zillow last checked: 8 hours ago
Listing updated: March 14, 2025 at 07:48am
Listed by:
Brian Whistler 503-349-9084,
Premiere Property Group, LLC,
Greg Whistler 503-936-3495,
Premiere Property Group, LLC
Bought with:
OR and WA Non Rmls, NA
Non Rmls Broker
Source: RMLS (OR),MLS#: 103025447
Facts & features
Interior
Bedrooms & bathrooms
- Bedrooms: 2
- Bathrooms: 1
- Full bathrooms: 1
- Main level bathrooms: 1
Primary bedroom
- Features: Closet
- Level: Main
Bedroom 2
- Features: Closet
- Level: Main
Kitchen
- Features: Exterior Entry, Free Standing Range, Free Standing Refrigerator
- Level: Main
Living room
- Features: Exterior Entry
- Level: Main
Heating
- Heat Pump
Cooling
- Heat Pump
Appliances
- Included: Free-Standing Range, Free-Standing Refrigerator, Range Hood, Washer/Dryer, Electric Water Heater
Features
- Closet
- Flooring: Vinyl, Wall to Wall Carpet
- Windows: Double Pane Windows
- Basement: Other
Interior area
- Total structure area: 744
- Total interior livable area: 744 sqft
Property
Parking
- Parking features: Off Street, On Street
- Has uncovered spaces: Yes
Accessibility
- Accessibility features: One Level, Accessibility
Features
- Stories: 1
- Patio & porch: Porch
- Exterior features: Yard, Exterior Entry
Lot
- Features: Level, SqFt 0K to 2999
Details
- Additional structures: ToolShed
- Parcel number: M541473
- On leased land: Yes
- Lease amount: $770
Construction
Type & style
- Home type: MobileManufactured
- Property subtype: Residential, Manufactured Home
Materials
- Aluminum Siding
- Foundation: Skirting
- Roof: Composition
Condition
- Resale
- New construction: No
- Year built: 1971
Utilities & green energy
- Sewer: Public Sewer
- Water: Public
Community & neighborhood
Security
- Security features: Security Lights, Security System, Security System Leased
Location
- Region: Portland
HOA & financial
HOA
- Has HOA: No
Other
Other facts
- Body type: Double Wide
- Listing terms: Cash
- Road surface type: Paved
Price history
| Date | Event | Price |
|---|---|---|
| 3/14/2025 | Sold | $60,000-7.7%$81/sqft |
Source: | ||
| 3/7/2025 | Pending sale | $65,000$87/sqft |
Source: | ||
| 2/24/2025 | Price change | $65,000-6.5%$87/sqft |
Source: | ||
| 2/1/2025 | Listed for sale | $69,500$93/sqft |
Source: | ||
Public tax history
| Year | Property taxes | Tax assessment |
|---|---|---|
| 2025 | -- | -- |
| 2024 | -- | -- |
| 2023 | -- | -- |
Find assessor info on the county website
Neighborhood: Powellhurst Gilbert
Nearby schools
GreatSchools rating
- 4/10Lincoln Park Elementary SchoolGrades: PK-5Distance: 0.4 mi
- 2/10Ron Russell Middle SchoolGrades: 6-8Distance: 1.1 mi
- 2/10David Douglas High SchoolGrades: 9-12Distance: 0.9 mi
Schools provided by the listing agent
- Elementary: Lincoln Park
- Middle: Ron Russell
- High: David Douglas
Source: RMLS (OR). This data may not be complete. We recommend contacting the local school district to confirm school assignments for this home.
Get a cash offer in 3 minutes
Find out how much your home could sell for in as little as 3 minutes with a no-obligation cash offer.
Estimated market value
$92,200
Get a cash offer in 3 minutes
Find out how much your home could sell for in as little as 3 minutes with a no-obligation cash offer.
Estimated market value
$92,200



