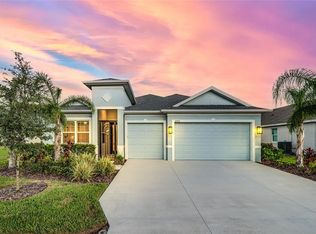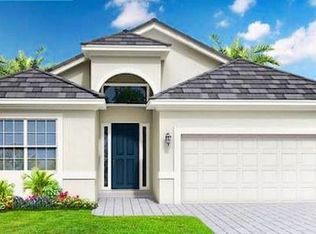Sold for $515,000 on 11/18/25
$515,000
12726 Rainwashed Loop, Parrish, FL 34219
3beds
2,122sqft
Single Family Residence
Built in 2023
6,965 Square Feet Lot
$513,600 Zestimate®
$243/sqft
$3,444 Estimated rent
Home value
$513,600
$488,000 - $539,000
$3,444/mo
Zestimate® history
Loading...
Owner options
Explore your selling options
What's special
Welcome to Your Dream Home in the Heart of Parrish! CONSIDRABLE PRICE IMPROVEMENT! SCHEDULE A SHOWING TODAY!! Nestled in the serene and sought-after Cross Creek community, this stunning 3-bedroom, 2-bathroom single-family residence at 12726 Rainwashed Loop offers the perfect blend of modern luxury and Florida charm. Built with quality and comfort in mind, this nearly-new home (constructed in 2023) boasts approximately 2,100 square feet of beautifully designed living space, situated on a spacious lot with tranquil pond views. When the storms come, you don't have to worry about putting hurricane shutters up! You are safe and sound with HURRICANE IMPACT WINDOWS AND DOORS!! This is one of the few homes in this neighborhood with this upgrade!! Step inside to discover an open-concept floor plan bathed in natural light, featuring vaulted ceilings, ceramic tile flooring throughout, and elegant finishes throughout. The gourmet kitchen is a chef’s delight, equipped with stainless steel appliances, quartz countertops, a large center island, and ample cabinetry—perfect for entertaining or family gatherings. The expansive primary suite is your personal retreat, complete with a generous custom walk-in closet and a spa-inspired ensuite bathroom featuring dual vanities and a luxurious walk-in shower. Outside, enjoy the Florida lifestyle with a screened-in lanai featuring an extended pool with jets, It's your own little oasis just steps away from the house overlooking the peaceful pond, ideal for morning coffee or evening relaxation. The attached 2-car garage provides ample storage and convenience, complete with upgrades like epoxy flooring and additional outlets. Key Features: 3 Bedrooms, 2 Bathrooms Approximately 2,100 Sq. Ft. of Living Space Built in 2023 with Modern Upgrades Gourmet Kitchen with Stainless Steel Appliances & Quartz Countertops Spacious Primary Suite with Ensuite Bath Screened Lanai with pool and Pond Views 2-Car Garage with Epoxy Flooring Energy-Efficient Features: Hurricane Impact Windows and doors, Tankless Water Heater Location: Perfectly positioned in Parrish, this home offers a peaceful retreat while remaining close to top-rated schools, shopping, dining, and major roadways like US-301 and I-75. Enjoy easy access to the natural beauty of the Gulf Coast beaches, just a short drive away, and the vibrant amenities of nearby Bradenton and Sarasota. Don’t miss this opportunity to own a move-in-ready gem in one of Parrish’s most desirable neighborhoods. Schedule your private tour today and experience the lifestyle you’ve been dreaming of at 12726 Rainwashed Loop!
Zillow last checked: 8 hours ago
Listing updated: November 19, 2025 at 01:42pm
Listing Provided by:
Michele Thomas 440-223-6962,
BETTER HOMES AND GARDENS REAL ESTATE ATCHLEY PROPE 941-556-9100
Bought with:
Sarah Smith, 3496604
LPT REALTY, LLC
Source: Stellar MLS,MLS#: A4643507 Originating MLS: Sarasota - Manatee
Originating MLS: Sarasota - Manatee

Facts & features
Interior
Bedrooms & bathrooms
- Bedrooms: 3
- Bathrooms: 2
- Full bathrooms: 2
Primary bedroom
- Features: Walk-In Closet(s)
- Level: First
- Area: 285 Square Feet
- Dimensions: 15x19
Kitchen
- Level: First
- Area: 156 Square Feet
- Dimensions: 12x13
Living room
- Level: First
- Area: 288 Square Feet
- Dimensions: 16x18
Heating
- Natural Gas
Cooling
- Central Air
Appliances
- Included: Dishwasher, Disposal, Microwave, Range, Refrigerator, Tankless Water Heater
- Laundry: Electric Dryer Hookup, Inside, Laundry Room, Washer Hookup
Features
- Ceiling Fan(s), In Wall Pest System, Living Room/Dining Room Combo, Open Floorplan, Pest Guard System, Primary Bedroom Main Floor, Stone Counters, Thermostat, Vaulted Ceiling(s), Walk-In Closet(s)
- Flooring: Ceramic Tile
- Doors: Outdoor Kitchen, Sliding Doors
- Has fireplace: No
Interior area
- Total structure area: 2,810
- Total interior livable area: 2,122 sqft
Property
Parking
- Total spaces: 2
- Parking features: Garage - Attached
- Attached garage spaces: 2
Features
- Levels: One
- Stories: 1
- Exterior features: Irrigation System, Outdoor Kitchen, Sidewalk
- Has private pool: Yes
- Pool features: Child Safety Fence, Gunite, In Ground, Lighting, Screen Enclosure
- Has view: Yes
- View description: Pond
- Has water view: Yes
- Water view: Pond
Lot
- Size: 6,965 sqft
Details
- Parcel number: 500239259
- Zoning: PD-MU
- Special conditions: None
Construction
Type & style
- Home type: SingleFamily
- Property subtype: Single Family Residence
Materials
- Stucco
- Foundation: Slab
- Roof: Shingle
Condition
- New construction: No
- Year built: 2023
Details
- Builder model: St. Thomas
- Builder name: Medallion
Utilities & green energy
- Sewer: Public Sewer
- Water: Public
- Utilities for property: Cable Connected, Natural Gas Connected, Public, Sewer Connected, Sprinkler Meter, Water Connected
Community & neighborhood
Location
- Region: Parrish
- Subdivision: CROSSCREEK PH I SUBPH B & C
HOA & financial
HOA
- Has HOA: Yes
- HOA fee: $100 monthly
- Association name: Rollamay Turkoane
- Association phone: 281-870-0585
Other fees
- Pet fee: $0 monthly
Other financial information
- Total actual rent: 0
Other
Other facts
- Listing terms: Cash,Conventional,FHA,VA Loan
- Ownership: Fee Simple
- Road surface type: Asphalt
Price history
| Date | Event | Price |
|---|---|---|
| 11/18/2025 | Sold | $515,000-2.8%$243/sqft |
Source: | ||
| 11/4/2025 | Pending sale | $529,900$250/sqft |
Source: | ||
| 10/20/2025 | Price change | $529,900-3.6%$250/sqft |
Source: | ||
| 10/2/2025 | Price change | $549,900-5.2%$259/sqft |
Source: | ||
| 8/21/2025 | Price change | $579,900-3.3%$273/sqft |
Source: | ||
Public tax history
| Year | Property taxes | Tax assessment |
|---|---|---|
| 2024 | $8,461 +415.4% | $523,931 +632.8% |
| 2023 | $1,642 +38.9% | $71,500 +10% |
| 2022 | $1,182 +6.2% | $65,000 |
Find assessor info on the county website
Neighborhood: 34219
Nearby schools
GreatSchools rating
- 8/10Annie Lucy Williams Elementary SchoolGrades: PK-5Distance: 2.5 mi
- 4/10Parrish Community High SchoolGrades: Distance: 2.7 mi
- 4/10Buffalo Creek Middle SchoolGrades: 6-8Distance: 4.9 mi
Schools provided by the listing agent
- Elementary: Annie Lucy Williams Elementary
- Middle: Buffalo Creek Middle
- High: Parrish Community High
Source: Stellar MLS. This data may not be complete. We recommend contacting the local school district to confirm school assignments for this home.
Get a cash offer in 3 minutes
Find out how much your home could sell for in as little as 3 minutes with a no-obligation cash offer.
Estimated market value
$513,600
Get a cash offer in 3 minutes
Find out how much your home could sell for in as little as 3 minutes with a no-obligation cash offer.
Estimated market value
$513,600


