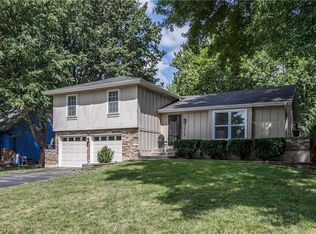Sold
Price Unknown
12725 W 99th Ter, Lenexa, KS 66215
4beds
1,673sqft
Single Family Residence
Built in 1969
10,744 Square Feet Lot
$381,400 Zestimate®
$--/sqft
$2,493 Estimated rent
Home value
$381,400
$362,000 - $400,000
$2,493/mo
Zestimate® history
Loading...
Owner options
Explore your selling options
What's special
CHARMING AND MOVE-IN READY IN THE HEART OF JOHNSON COUNTY ON A CUL-DE-SAC! Updated with Beautiful Luxury Vinyl Plank Flooring Throughout! Kitchen includes granite countertops and eat-in bar that opens to formal dining area! Head up to the primary suite with 2 closets, one is a walk-in, and private bathroom. 2 more bedrooms and 2nd full bath on this level. Up another level find a spacious 4th bedroom. Lower level (garage entry) walks out to private backyard and includes family room with brick fireplace for those cozy nights in! Convenient half bath on this level. Great location near Oak Park Mall and quick access to either I-35 or 435 making it easy to enjoy all the KC Area has to offer!
Zillow last checked: 8 hours ago
Listing updated: March 01, 2024 at 04:47pm
Listing Provided by:
Shanan Group 913-972-8599,
Keller Williams Realty Partners Inc.,
Shanan Steere 913-972-8599,
Keller Williams Realty Partners Inc.
Bought with:
Paige Jenson, 00243239
Realty Executives
Source: Heartland MLS as distributed by MLS GRID,MLS#: 2468455
Facts & features
Interior
Bedrooms & bathrooms
- Bedrooms: 4
- Bathrooms: 3
- Full bathrooms: 2
- 1/2 bathrooms: 1
Primary bedroom
- Features: Ceiling Fan(s), Luxury Vinyl, Walk-In Closet(s)
- Level: Upper
- Dimensions: 15 x 11
Bedroom 2
- Features: Ceiling Fan(s), Luxury Vinyl
- Level: Upper
- Dimensions: 12 x 10
Bedroom 3
- Features: Ceiling Fan(s), Luxury Vinyl
- Level: Upper
- Dimensions: 12 x 11
Bedroom 4
- Features: Ceiling Fan(s), Luxury Vinyl
- Level: Third
- Dimensions: 18 x 9
Primary bathroom
- Features: Shower Only
- Level: Upper
- Dimensions: 9 x 4
Bathroom 2
- Features: Shower Over Tub
- Level: Upper
- Dimensions: 8 x 5
Dining room
- Features: Ceiling Fan(s), Luxury Vinyl
- Level: Main
- Dimensions: 11 x 9
Family room
- Features: Fireplace, Luxury Vinyl
- Level: Lower
- Dimensions: 24 x 11
Half bath
- Level: Lower
- Dimensions: 4 x 4
Kitchen
- Features: Granite Counters
- Level: Main
- Dimensions: 14 x 11
Living room
- Features: Luxury Vinyl
- Level: Main
- Dimensions: 15 x 12
Heating
- Forced Air
Cooling
- Electric
Appliances
- Included: Dishwasher, Disposal, Dryer, Microwave, Refrigerator, Built-In Electric Oven, Washer
- Laundry: In Basement
Features
- Ceiling Fan(s), Stained Cabinets, Walk-In Closet(s)
- Flooring: Carpet, Luxury Vinyl, Tile
- Basement: Concrete,Full
- Number of fireplaces: 1
- Fireplace features: Family Room
Interior area
- Total structure area: 1,673
- Total interior livable area: 1,673 sqft
- Finished area above ground: 1,457
- Finished area below ground: 216
Property
Parking
- Total spaces: 2
- Parking features: Attached, Garage Door Opener, Garage Faces Side
- Attached garage spaces: 2
Features
- Patio & porch: Patio
- Fencing: Wood
Lot
- Size: 10,744 sqft
- Features: Cul-De-Sac, Level
Details
- Additional structures: Shed(s)
- Parcel number: IP12500004 0009
Construction
Type & style
- Home type: SingleFamily
- Architectural style: Traditional
- Property subtype: Single Family Residence
Materials
- Brick/Mortar, Vinyl Siding
- Roof: Composition
Condition
- Year built: 1969
Utilities & green energy
- Sewer: Public Sewer
- Water: Public
Community & neighborhood
Security
- Security features: Smoke Detector(s)
Location
- Region: Lenexa
- Subdivision: County Fair
Other
Other facts
- Listing terms: Cash,Conventional,FHA,VA Loan
- Ownership: Private
- Road surface type: Paved
Price history
| Date | Event | Price |
|---|---|---|
| 3/1/2024 | Sold | -- |
Source: | ||
| 1/20/2024 | Contingent | $350,000$209/sqft |
Source: | ||
| 1/17/2024 | Listed for sale | $350,000+62.8%$209/sqft |
Source: | ||
| 12/19/2016 | Listing removed | $215,000$129/sqft |
Source: Keller Williams - Overland Park #2018382 Report a problem | ||
| 12/19/2016 | Listed for sale | $215,000$129/sqft |
Source: Keller Williams - Overland Park #2018382 Report a problem | ||
Public tax history
| Year | Property taxes | Tax assessment |
|---|---|---|
| 2024 | $4,214 +1.6% | $38,180 +3.7% |
| 2023 | $4,147 +11.2% | $36,823 +11.3% |
| 2022 | $3,729 | $33,074 +7.2% |
Find assessor info on the county website
Neighborhood: 66215
Nearby schools
GreatSchools rating
- 5/10Rosehill Elementary SchoolGrades: PK-6Distance: 0.2 mi
- 7/10Indian Woods Middle SchoolGrades: 7-8Distance: 4.3 mi
- 7/10Shawnee Mission South High SchoolGrades: 9-12Distance: 4.4 mi
Schools provided by the listing agent
- Elementary: Rosehill
- Middle: Indian Woods
- High: SM South
Source: Heartland MLS as distributed by MLS GRID. This data may not be complete. We recommend contacting the local school district to confirm school assignments for this home.
Get a cash offer in 3 minutes
Find out how much your home could sell for in as little as 3 minutes with a no-obligation cash offer.
Estimated market value$381,400
Get a cash offer in 3 minutes
Find out how much your home could sell for in as little as 3 minutes with a no-obligation cash offer.
Estimated market value
$381,400
