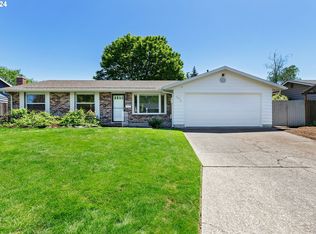Sold
$550,000
12725 SW Rita Dr, Beaverton, OR 97005
3beds
1,452sqft
Residential, Single Family Residence
Built in 1966
-- sqft lot
$532,000 Zestimate®
$379/sqft
$3,143 Estimated rent
Home value
$532,000
$500,000 - $569,000
$3,143/mo
Zestimate® history
Loading...
Owner options
Explore your selling options
What's special
This wonderful 3 bedroom, 2 bathroom, single level house is located in a highly sought-after neighborhood. The spacious layout is perfect for families, with a large family room that boasts ample natural light that leads to the backyard and garden, a perfect place for outdoor gatherings and enjoying the warm summer days. But that's not all - this property also includes a 20'x12' workshop, ideal for any hobbyist or DIY enthusiast. The possibilities are endless with this additional space. Whether it's woodworking, crafting or storage, you'll have plenty of room to bring your ideas to life. The neighborhood itself is truly wonderful - friendly neighbors, well-maintained homes and a sense of community make it a desirable place to live. Imagine taking leisurely walks around the block or chatting with neighbors in this peaceful suburban setting. Additionally, this home offers the convenience of being located near schools, parks, shopping and dining options, providing the best of both worlds - tranquil living with easy access to amenities. Don't miss out on the opportunity to make this charming house your next home in such an ideal location.
Zillow last checked: 8 hours ago
Listing updated: July 12, 2024 at 06:06am
Listed by:
Ryan Smith 971-801-9001,
Knipe Realty ERA Powered,
Jennifer Smith 805-794-5145,
Knipe Realty ERA Powered
Bought with:
Joaquin Johnson, 201228167
Premiere Property Group, LLC
Source: RMLS (OR),MLS#: 24310607
Facts & features
Interior
Bedrooms & bathrooms
- Bedrooms: 3
- Bathrooms: 2
- Full bathrooms: 2
- Main level bathrooms: 2
Primary bedroom
- Features: Ceiling Fan, Closet Organizer, Closet, Ensuite, Wallto Wall Carpet
- Level: Main
- Area: 132
- Dimensions: 12 x 11
Bedroom 2
- Features: Ceiling Fan, Closet, Laminate Flooring
- Level: Main
- Area: 110
- Dimensions: 11 x 10
Bedroom 3
- Features: Builtin Features, Ceiling Fan, Closet, Laminate Flooring
- Level: Main
- Area: 100
- Dimensions: 10 x 10
Dining room
- Level: Main
- Area: 64
- Dimensions: 8 x 8
Family room
- Features: Ceiling Fan, Closet Organizer, Closet
- Level: Main
- Area: 240
- Dimensions: 16 x 15
Kitchen
- Features: Dishwasher, Free Standing Range, Free Standing Refrigerator, Laminate Flooring
- Level: Main
- Area: 72
- Width: 8
Living room
- Features: Ceiling Fan, Fireplace, Wallto Wall Carpet
- Level: Main
- Area: 198
- Dimensions: 11 x 18
Office
- Features: Builtin Features, Ceiling Fan, Laminate Flooring
- Level: Main
- Area: 200
- Dimensions: 20 x 10
Heating
- Forced Air, Fireplace(s)
Cooling
- Central Air
Appliances
- Included: Dishwasher, Free-Standing Range, Free-Standing Refrigerator, Washer/Dryer, Electric Water Heater
Features
- Ceiling Fan(s), Sound System, Built-in Features, Closet, Closet Organizer
- Flooring: Laminate, Wall to Wall Carpet
- Windows: Vinyl Frames
- Basement: Crawl Space
- Number of fireplaces: 1
- Fireplace features: Wood Burning
Interior area
- Total structure area: 1,452
- Total interior livable area: 1,452 sqft
Property
Parking
- Total spaces: 2
- Parking features: Driveway, On Street, Attached
- Attached garage spaces: 2
- Has uncovered spaces: Yes
Accessibility
- Accessibility features: Garage On Main, One Level, Walkin Shower, Accessibility
Features
- Levels: One
- Stories: 1
- Patio & porch: Deck
- Exterior features: Garden, Raised Beds, Yard
- Fencing: Fenced
Lot
- Features: Level, Sloped, SqFt 0K to 2999
Details
- Additional structures: ToolShed, Workshopnull
- Parcel number: R19198
Construction
Type & style
- Home type: SingleFamily
- Architectural style: Ranch
- Property subtype: Residential, Single Family Residence
Materials
- Wood Siding
- Roof: Composition
Condition
- Approximately
- New construction: No
- Year built: 1966
Utilities & green energy
- Sewer: Public Sewer
- Water: Public
Community & neighborhood
Location
- Region: Beaverton
Other
Other facts
- Listing terms: Cash,Conventional,FHA,VA Loan
- Road surface type: Paved
Price history
| Date | Event | Price |
|---|---|---|
| 7/12/2024 | Sold | $550,000+0%$379/sqft |
Source: | ||
| 6/15/2024 | Pending sale | $549,900$379/sqft |
Source: | ||
| 6/13/2024 | Listed for sale | $549,900$379/sqft |
Source: | ||
Public tax history
| Year | Property taxes | Tax assessment |
|---|---|---|
| 2025 | $4,448 +4.4% | $232,520 +3% |
| 2024 | $4,262 +6.5% | $225,750 +3% |
| 2023 | $4,003 +3.5% | $219,180 +3% |
Find assessor info on the county website
Neighborhood: Marlene Village
Nearby schools
GreatSchools rating
- 8/10Ridgewood Elementary SchoolGrades: K-5Distance: 1.7 mi
- 7/10Cedar Park Middle SchoolGrades: 6-8Distance: 0.9 mi
- 7/10Beaverton High SchoolGrades: 9-12Distance: 2.1 mi
Schools provided by the listing agent
- Elementary: Ridgewood
- Middle: Cedar Park
- High: Beaverton
Source: RMLS (OR). This data may not be complete. We recommend contacting the local school district to confirm school assignments for this home.
Get a cash offer in 3 minutes
Find out how much your home could sell for in as little as 3 minutes with a no-obligation cash offer.
Estimated market value
$532,000
