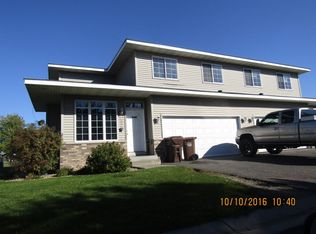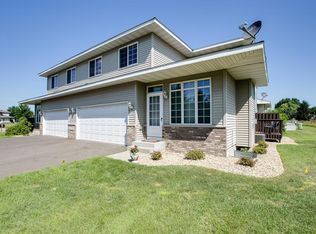One of THE BEST Town Home's available on the market with many updates! Kitchen features NEW Tigerwood floors, appliances, back splash & painted cabinets, Newer carpet w/ deluxe padding, gas fireplace, tiled master shower, ionized water filtration system throughout home...so many bonuses! Convenient location to highway, clinic, schools, restaurants. Hop the Northstar Commuter Train in Big Lake for easy downtown commute. Potential for 4th bedroom in lower level, simply add french doors or leave as family room/game/office area. Plans for brand new deck paid for by association. This impressive, sun filled town home is ready for a new owner. **Home Warranty comes with property for peace of mind.**
This property is off market, which means it's not currently listed for sale or rent on Zillow. This may be different from what's available on other websites or public sources.


