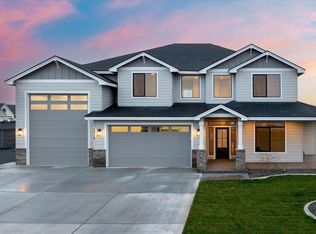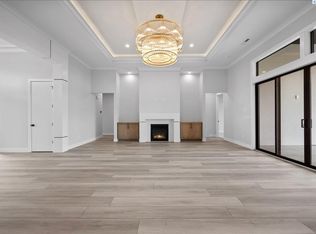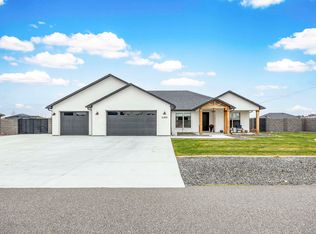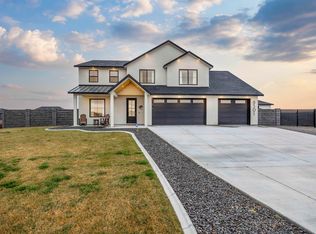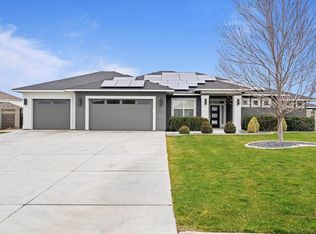12725 Clark Fork Rd, Pasco, WA 99301
What's special
- 367 days |
- 413 |
- 16 |
Zillow last checked: 8 hours ago
Listing updated: January 21, 2026 at 12:18pm
Jaelen Long,
Windermere Group One/Tri-Cities
Travel times
Schedule tour
Select your preferred tour type — either in-person or real-time video tour — then discuss available options with the builder representative you're connected with.
Facts & features
Interior
Bedrooms & bathrooms
- Bedrooms: 4
- Bathrooms: 4
- Full bathrooms: 3
- 1/2 bathrooms: 1
Heating
- Electric, Forced Air, Heat Pump, Furnace
Cooling
- Central Air, Heat Pump, Electric, Humidity Control
Appliances
- Included: Cooktop, Dishwasher, Microwave, Range
Features
- Flooring: Carpet, Tile, Wood
- Windows: Double Pane Windows
- Basement: None
- Has fireplace: Yes
- Fireplace features: Electric, Living Room
Interior area
- Total structure area: 3,631
- Total interior livable area: 3,631 sqft
Property
Parking
- Total spaces: 3
- Parking features: Attached, 3 car
- Attached garage spaces: 3
Features
- Levels: 2 Story
- Stories: 2
- Patio & porch: Patio/Covered
- Exterior features: Irrigation
Lot
- Size: 0.53 Acres
- Features: HO Warranty Included, Located in City Limits, Professionally Landscaped
Details
- Zoning description: Residential
Construction
Type & style
- Home type: SingleFamily
- Property subtype: Single Family Residence
Materials
- Concrete Board, Lap
- Foundation: Crawl Space
- Roof: Comp Shingle
Condition
- New Construction
- New construction: Yes
- Year built: 2025
Details
- Builder name: New Tradition Homes
- Warranty included: Yes
Utilities & green energy
- Sewer: Septic - Installed
- Water: Public
Community & HOA
Community
- Subdivision: Spencer Estates
Location
- Region: Pasco
Financial & listing details
- Price per square foot: $275/sqft
- Date on market: 1/23/2025
- Listing terms: Cash,Conventional,FHA,VA Loan
- Electric utility on property: Yes
- Road surface type: Paved
About the community
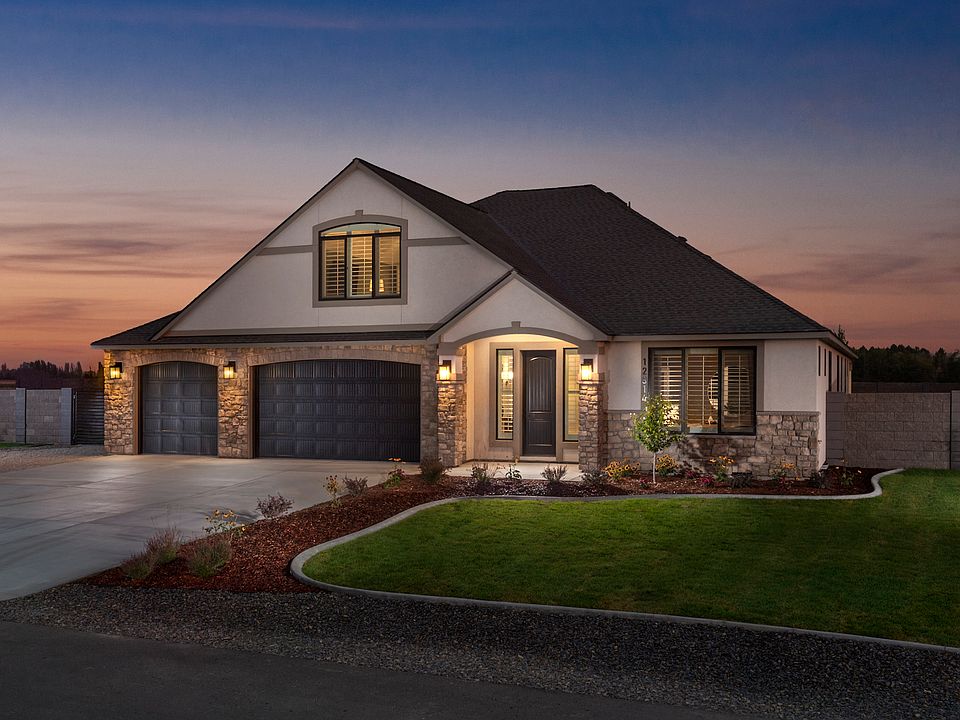
Source: New Tradition Homes
3 homes in this community
Available homes
| Listing | Price | Bed / bath | Status |
|---|---|---|---|
Current home: 12725 Clark Fork Rd | $999,900 | 4 bed / 4 bath | Available |
| 6627 Lazy B Dr | $874,900 | 3 bed / 2 bath | Available |
| 12814 Blackfoot Dr | $1,149,900 | 3 bed / 3 bath | Available |
Source: New Tradition Homes
Contact builder
By pressing Contact builder, you agree that Zillow Group and other real estate professionals may call/text you about your inquiry, which may involve use of automated means and prerecorded/artificial voices and applies even if you are registered on a national or state Do Not Call list. You don't need to consent as a condition of buying any property, goods, or services. Message/data rates may apply. You also agree to our Terms of Use.
Learn how to advertise your homesEstimated market value
Not available
Estimated sales range
Not available
$3,983/mo
Price history
| Date | Event | Price |
|---|---|---|
| 1/14/2026 | Price change | $999,900-2.4%$275/sqft |
Source: New Tradition Homes Report a problem | ||
| 11/14/2025 | Price change | $1,024,900-2.4%$282/sqft |
Source: | ||
| 10/9/2025 | Price change | $1,049,900-2.3%$289/sqft |
Source: | ||
| 8/6/2025 | Price change | $1,074,900-0.9%$296/sqft |
Source: | ||
| 6/13/2025 | Price change | $1,084,900-3.1%$299/sqft |
Source: New Tradition Homes Report a problem | ||
Public tax history
Monthly payment
Neighborhood: 99301
Nearby schools
GreatSchools rating
- 3/10Columbia River ElementaryGrades: PK-5Distance: 2.3 mi
- 5/10Ray Reynolds Middle SchoolGrades: 6-8Distance: 2.1 mi
- 4/10Chiawana Senior High SchoolGrades: 8-12Distance: 3.5 mi
