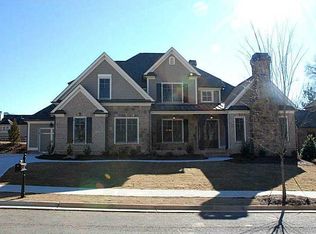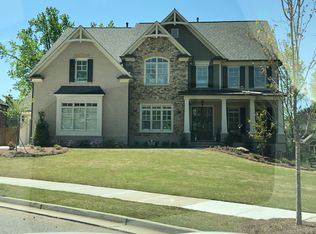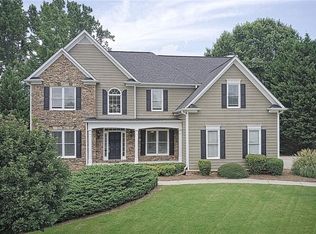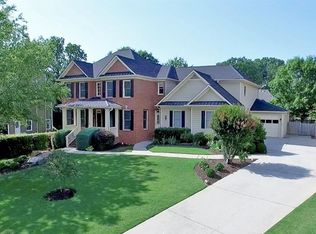McKinley Floorplan features 10' ceilings on main and 9' foot on 2nd. Family room features coffered ceiling, built-ins and granite fireplace. Large secondary bedrooms with spacious walk-in closets, hardwoods on main and 2nd floor catwalk, extensive moldings throughout. Island Kitchen opens to Breakfast and Keeping room with wood burning stone fireplace and raised hearth. Granite counter-tops included in Kitchen and all baths. Large owners suite with 12' ceilings & frameless shower in Master bath, upgraded stainless appliances and much more.
This property is off market, which means it's not currently listed for sale or rent on Zillow. This may be different from what's available on other websites or public sources.



