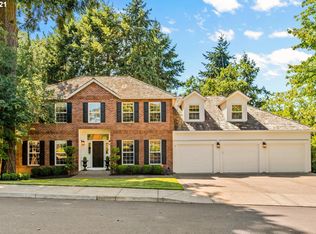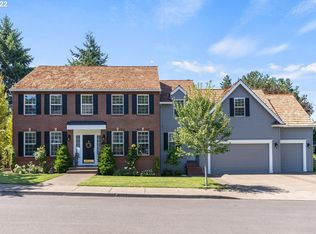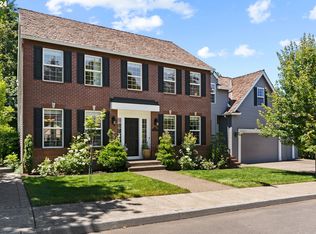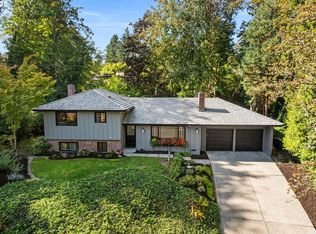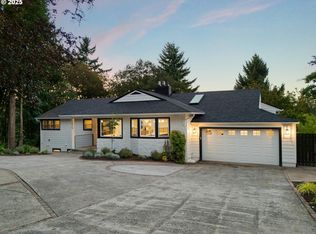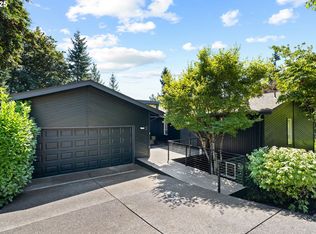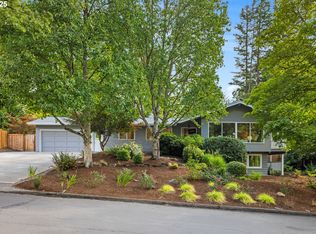Timeless charm, Discover serenity and sophistication in this inviting immaculate Light and Bright 4 Bedroom home, with Brand New Roof in June, 2025 sitting Stately on its 10,036 Sq. Ft. lot on Cul-de-sac. Coveted Forest Highlands neighborhood. Subdivision - Ingelnook Estates. Oversized 3 car garage (771 Sq. Ft.) Hard to find Primary Bedroom Suite on main floor with French door out onto private patio. Large walk-in closet, Large shower with glass doors, Large Soak Tub. The heart of the home is the large Kitchen open to bayed eating area, Large great room with double French doors out on to the large Trex deck and private back yard. You can enjoy a formal dining area or if formal dining area is not important how about a parlor or library which are options not to overlook. Soaring entry way, office/den on the main floor, crown molding, guest room on main floor with access to full bath. You will love the upper level offering 2 bedrooms, incredible bonus room (22x14) plus storage. If storage is important there is 2 areas of attic storage with easy access. Central Air, Gas Furnace. The exterior has raised flower beds, Green house, 2 patios, Large Trex deck and a private yard to entertain in. This charming Masterful home has it all. Discover the fun of being mere minutes away from vibrant downtown Lake Oswego, boutiques, Restaurants and golf. Don't miss the Tryon Creek State Natural area which is 658 Acre State Park with 8 miles of hiking trails and is only 1.4 miles from the home. Also you will enjoy Tryon Creek town fair which is also close by. There is so much to enjoy!
Active
$1,175,000
12723 Adrian Ct, Lake Oswego, OR 97034
4beds
3,271sqft
Est.:
Residential, Single Family Residence
Built in 1995
10,018.8 Square Feet Lot
$-- Zestimate®
$359/sqft
$-- HOA
What's special
Formal dining areaGreen houseLarge trex deckLarge walk-in closetRaised flower bedsCentral airCrown molding
- 179 days |
- 966 |
- 61 |
Zillow last checked: 8 hours ago
Listing updated: December 08, 2025 at 02:45am
Listed by:
Leslee Dirk 503-665-3144,
ERA Freeman & Associates
Source: RMLS (OR),MLS#: 777507634
Tour with a local agent
Facts & features
Interior
Bedrooms & bathrooms
- Bedrooms: 4
- Bathrooms: 3
- Full bathrooms: 3
- Main level bathrooms: 2
Rooms
- Room types: Bedroom 4, Office, Nook, Bedroom 2, Bedroom 3, Dining Room, Family Room, Kitchen, Living Room, Primary Bedroom
Primary bedroom
- Features: Closet Organizer, French Doors, Patio, Shower, Soaking Tub, Suite, Walkin Closet, Wallto Wall Carpet
- Level: Main
- Area: 221
- Dimensions: 17 x 13
Bedroom 2
- Features: Bathroom, Closet Organizer, French Doors, Closet, Wallto Wall Carpet
- Level: Main
- Area: 132
- Dimensions: 12 x 11
Bedroom 3
- Features: Closet Organizer, Double Closet, Wallto Wall Carpet
- Level: Upper
- Area: 210
- Dimensions: 15 x 14
Bedroom 4
- Features: Closet Organizer, Double Closet, Wallto Wall Carpet
- Level: Upper
- Area: 168
- Dimensions: 14 x 12
Dining room
- Features: Wallto Wall Carpet
- Level: Main
- Area: 132
- Dimensions: 12 x 11
Family room
- Features: Closet, Wallto Wall Carpet
- Level: Upper
- Area: 308
- Dimensions: 22 x 14
Kitchen
- Features: Cook Island, Gas Appliances, Hardwood Floors, Microwave, Pantry, Marble
- Level: Main
- Area: 208
- Width: 13
Living room
- Features: Deck, Fireplace, French Doors, Great Room, Hardwood Floors, Vaulted Ceiling
- Level: Main
- Area: 221
- Dimensions: 17 x 13
Office
- Features: Bookcases, Builtin Features, French Doors, Wallto Wall Carpet
- Level: Main
- Area: 168
- Dimensions: 14 x 12
Heating
- Forced Air, Forced Air 95 Plus, Fireplace(s)
Cooling
- Central Air
Appliances
- Included: Built-In Range, Dishwasher, Disposal, Down Draft, Free-Standing Refrigerator, Gas Appliances, Microwave, Gas Water Heater
- Laundry: Laundry Room
Features
- Central Vacuum, Marble, Soaking Tub, Vaulted Ceiling(s), Closet Organizer, Double Closet, Bookcases, Built-in Features, Bathroom, Closet, Cook Island, Pantry, Great Room, Shower, Suite, Walk-In Closet(s)
- Flooring: Hardwood, Tile, Wall to Wall Carpet
- Doors: French Doors
- Windows: Double Pane Windows, Vinyl Frames
- Basement: Crawl Space
- Number of fireplaces: 1
- Fireplace features: Gas, Wood Burning
Interior area
- Total structure area: 3,271
- Total interior livable area: 3,271 sqft
Video & virtual tour
Property
Parking
- Total spaces: 3
- Parking features: Driveway, On Street, Garage Door Opener, Attached, Oversized
- Attached garage spaces: 3
- Has uncovered spaces: Yes
Accessibility
- Accessibility features: Garage On Main, Ground Level, Main Floor Bedroom Bath, Minimal Steps, Parking, Accessibility
Features
- Stories: 2
- Patio & porch: Deck, Patio, Porch
- Exterior features: Raised Beds, Yard
- Fencing: Fenced
Lot
- Size: 10,018.8 Square Feet
- Dimensions: 10,036
- Features: Cul-De-Sac, Level, SqFt 10000 to 14999
Details
- Additional structures: Greenhouse, ToolShed
- Parcel number: R186867
- Zoning: R10
Construction
Type & style
- Home type: SingleFamily
- Architectural style: Custom Style,Traditional
- Property subtype: Residential, Single Family Residence
Materials
- Brick, Cement Siding
- Foundation: Concrete Perimeter
- Roof: Composition
Condition
- Resale
- New construction: No
- Year built: 1995
Details
- Warranty included: Yes
Utilities & green energy
- Gas: Gas
- Sewer: Public Sewer
- Water: Public
Community & HOA
Community
- Subdivision: Inglenook Estates/Forest
HOA
- Has HOA: No
Location
- Region: Lake Oswego
Financial & listing details
- Price per square foot: $359/sqft
- Annual tax amount: $17,832
- Date on market: 6/18/2025
- Listing terms: Cash,Conventional
- Road surface type: Paved
Estimated market value
Not available
Estimated sales range
Not available
Not available
Price history
Price history
| Date | Event | Price |
|---|---|---|
| 9/3/2025 | Price change | $1,175,000-7.8%$359/sqft |
Source: | ||
| 6/18/2025 | Listed for sale | $1,275,000+16.1%$390/sqft |
Source: | ||
| 7/28/2021 | Sold | $1,098,000$336/sqft |
Source: | ||
| 7/12/2021 | Pending sale | $1,098,000$336/sqft |
Source: | ||
| 7/7/2021 | Listed for sale | $1,098,000$336/sqft |
Source: | ||
Public tax history
Public tax history
Tax history is unavailable.BuyAbility℠ payment
Est. payment
$5,897/mo
Principal & interest
$4556
Property taxes
$930
Home insurance
$411
Climate risks
Neighborhood: Arnold Creek
Nearby schools
GreatSchools rating
- 9/10Stephenson Elementary SchoolGrades: K-5Distance: 0.6 mi
- 8/10Jackson Middle SchoolGrades: 6-8Distance: 1.3 mi
- 8/10Ida B. Wells-Barnett High SchoolGrades: 9-12Distance: 3.1 mi
Schools provided by the listing agent
- Elementary: Stephenson
- Middle: Jackson
- High: Ida B Wells
Source: RMLS (OR). This data may not be complete. We recommend contacting the local school district to confirm school assignments for this home.
- Loading
- Loading
