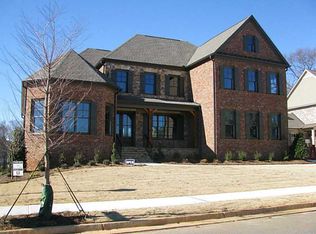Closed
$1,307,600
12722 Ruths Farm Way, Alpharetta, GA 30004
4beds
4,096sqft
Single Family Residence
Built in 2014
0.36 Acres Lot
$1,368,900 Zestimate®
$319/sqft
$4,822 Estimated rent
Home value
$1,368,900
$1.29M - $1.46M
$4,822/mo
Zestimate® history
Loading...
Owner options
Explore your selling options
What's special
RARE master on main home in high demand Ruths Farm community! Only 5 minutes from Downtown Alpharetta, this stunning 4 bedroom/3.5 bath four-sided brick residence boasts premier finishes and luxurious living. The heart of the home lies in the chef's kitchen, equipped with double ovens, paneled refrigerator, stainless steel appliances, gas stovetop, and showcases a beautiful custom-built window. The master on main suite is a true sanctuary, complete with a spa-like ensuite and large his and her walk-in custom closets, providing plenty of storage space for your wardrobe essentials. The living room offers plenty of natural light with gorgeous cofferred ceilings. The breakfast area and keeping room located off of the kitchen allows for casual conversation or catching up on tv shows while preparing dinner. The secondary bathrooms feature updated fixtures and elegant designer tile finishes. Outside, the professionally landscaped yard, stone patio, and cozy rustic fireplace is perfect for outdoor entertaining or simply unwinding after a long day. Additional features of this remarkable home include upper flex room for fitness or cozy library, 3-car garage, additional attic room, and programmable motorized window blinds on the main floor. Located in an outstanding school district, with easy access to shopping, dining, and recreation, don't miss your chance to make this exquisite property your own!
Zillow last checked: 8 hours ago
Listing updated: May 28, 2024 at 03:44pm
Listed by:
Tyler Opraseuth 770-846-5593,
Keller Williams Chattahoochee
Bought with:
Ashley Smith, 280757
Atlanta Fine Homes - Sotheby's Int'l
Source: GAMLS,MLS#: 10285841
Facts & features
Interior
Bedrooms & bathrooms
- Bedrooms: 4
- Bathrooms: 4
- Full bathrooms: 3
- 1/2 bathrooms: 1
- Main level bathrooms: 1
- Main level bedrooms: 1
Dining room
- Features: Seats 12+
Kitchen
- Features: Breakfast Area, Kitchen Island, Pantry
Heating
- Central, Forced Air
Cooling
- Ceiling Fan(s), Central Air, Electric
Appliances
- Included: Cooktop, Dishwasher, Disposal, Double Oven, Microwave, Oven, Refrigerator, Stainless Steel Appliance(s)
- Laundry: In Hall, Mud Room
Features
- Double Vanity, High Ceilings, Master On Main Level, Separate Shower, Soaking Tub, Tray Ceiling(s), Entrance Foyer, Walk-In Closet(s)
- Flooring: Carpet, Hardwood, Tile
- Windows: Double Pane Windows, Window Treatments
- Basement: None
- Number of fireplaces: 3
- Fireplace features: Factory Built, Outside
- Common walls with other units/homes: No Common Walls
Interior area
- Total structure area: 4,096
- Total interior livable area: 4,096 sqft
- Finished area above ground: 4,096
- Finished area below ground: 0
Property
Parking
- Total spaces: 3
- Parking features: Garage, Garage Door Opener, Kitchen Level, Side/Rear Entrance
- Has garage: Yes
Features
- Levels: Two
- Stories: 2
- Patio & porch: Patio
- Body of water: None
Lot
- Size: 0.36 Acres
- Features: Level
Details
- Parcel number: 22 432011011821
Construction
Type & style
- Home type: SingleFamily
- Architectural style: Brick 4 Side,Traditional
- Property subtype: Single Family Residence
Materials
- Brick
- Foundation: Slab
- Roof: Composition
Condition
- Resale
- New construction: No
- Year built: 2014
Utilities & green energy
- Sewer: Public Sewer
- Water: Public
- Utilities for property: Cable Available, Electricity Available, High Speed Internet, Natural Gas Available, Sewer Available, Underground Utilities, Water Available
Green energy
- Energy efficient items: Insulation
Community & neighborhood
Security
- Security features: Carbon Monoxide Detector(s), Smoke Detector(s)
Community
- Community features: None
Location
- Region: Alpharetta
- Subdivision: Ruths Farm
HOA & financial
HOA
- Has HOA: Yes
- HOA fee: $1,000 annually
- Services included: Reserve Fund
Other
Other facts
- Listing agreement: Exclusive Right To Sell
Price history
| Date | Event | Price |
|---|---|---|
| 5/28/2024 | Sold | $1,307,600+9%$319/sqft |
Source: | ||
| 4/30/2024 | Pending sale | $1,200,000$293/sqft |
Source: | ||
| 4/29/2024 | Contingent | $1,200,000$293/sqft |
Source: | ||
| 4/24/2024 | Listed for sale | $1,200,000+61.1%$293/sqft |
Source: | ||
| 6/19/2019 | Sold | $745,000-0.7%$182/sqft |
Source: | ||
Public tax history
| Year | Property taxes | Tax assessment |
|---|---|---|
| 2024 | $7,951 +9.4% | $316,640 |
| 2023 | $7,265 -3.6% | $316,640 |
| 2022 | $7,537 +2.2% | $316,640 +11.7% |
Find assessor info on the county website
Neighborhood: 30004
Nearby schools
GreatSchools rating
- 8/10Crabapple Crossing Elementary SchoolGrades: PK-5Distance: 0.5 mi
- 8/10Northwestern Middle SchoolGrades: 6-8Distance: 0.5 mi
- 10/10Milton High SchoolGrades: 9-12Distance: 0.6 mi
Schools provided by the listing agent
- Elementary: Crabapple Crossing
- Middle: Northwestern
- High: Milton
Source: GAMLS. This data may not be complete. We recommend contacting the local school district to confirm school assignments for this home.
Get a cash offer in 3 minutes
Find out how much your home could sell for in as little as 3 minutes with a no-obligation cash offer.
Estimated market value$1,368,900
Get a cash offer in 3 minutes
Find out how much your home could sell for in as little as 3 minutes with a no-obligation cash offer.
Estimated market value
$1,368,900
