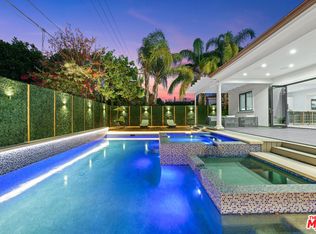Nestled at the end of a quiet cul-de-sac, this stunning Cape Cod home offers luxury and comfort in every detail. Spanning an impressive 11,641 sq ft lot, this gorgeous residence features 6 rooms, 5.5 bathrooms, and an inviting open layout. As you step inside, you're greeted by soaring ceilings, warm wood floors, and an abundance of natural light from large windows and skylights. The heart of the home is the chef's kitchen, complete with an oversized marble island, stainless steel appliances, and a spacious family room that opens to a true entertainer's backyard. Step outside to enjoy the sparkling pool, spa, sports court, and a covered pergola equipped with a TV, sound system, fireplace, and a charming brick pizza oven. The outdoor kitchen is perfect for hosting, with a built-in gas grill, side burner, refrigerator, and a dining area enhanced by the glow of string lights. The floor plan is thoughtfully designed, with 2 rooms downstairs ideal for a home office and guest accommodations, alongside a convenient laundry room. Upstairs, you'll find 4 additional bedrooms, including the expansive primary suite, which boasts a luxurious ensuite bathroom with a soaking tub, steam shower, spacious walk-in closet, private balcony, and cozy fireplace. Situated in a serene neighborhood with mature tree-lined streets, this home is a short walk from Beeman Park, perfect for outdoor activities. Plus, enjoy the added benefit of a fully paid solar system, providing energy efficiency and peace of mind. Also, they have upgraded the garage with built-in storage closets, a motorized overhead storage rack, slat walls including specialized brackets for hanging/storage and Premiertrax flooring for vehicles. Just minutes from trendy shops, renowned restaurants, and with easy access to freeways, this exquisite property truly shines in the heart of Studio City, the Jewel of the Valley.
Copyright The MLS. All rights reserved. Information is deemed reliable but not guaranteed.
House for rent
$19,500/mo
12722 Landale St, Studio City, CA 91604
6beds
4,494sqft
Price is base rent and doesn't include required fees.
Important information for renters during a state of emergency. Learn more.
Singlefamily
Available now
-- Pets
Central air
In unit laundry
Attached garage parking
Central, fireplace
What's special
Sparkling poolSports courtCozy fireplacePrivate balconyGuest accommodationsPremiertrax flooring for vehiclesQuiet cul-de-sac
- 6 days
- on Zillow |
- -- |
- -- |
Travel times
Facts & features
Interior
Bedrooms & bathrooms
- Bedrooms: 6
- Bathrooms: 6
- Full bathrooms: 5
- 1/2 bathrooms: 1
Rooms
- Room types: Dining Room, Family Room, Office, Pantry, Walk In Closet, Workshop
Heating
- Central, Fireplace
Cooling
- Central Air
Appliances
- Included: Dishwasher, Disposal, Dryer, Freezer, Microwave, Range Oven, Refrigerator, Washer
- Laundry: In Unit, Laundry Room
Features
- Breakfast Area, Built-Ins, Formal Dining Rm, Kitchen Island, Walk In Closet, Walk-In Closet(s)
- Flooring: Hardwood, Tile
- Has fireplace: Yes
Interior area
- Total interior livable area: 4,494 sqft
Property
Parking
- Parking features: Attached, Covered
- Has attached garage: Yes
- Details: Contact manager
Features
- Exterior features: Contact manager
- Has private pool: Yes
- Has spa: Yes
- Spa features: Hottub Spa
- Has view: Yes
- View description: Contact manager
Details
- Parcel number: 2362014197
Construction
Type & style
- Home type: SingleFamily
- Architectural style: CapeCod
- Property subtype: SingleFamily
Condition
- Year built: 2016
Community & HOA
HOA
- Amenities included: Pool
Location
- Region: Studio City
Financial & listing details
- Lease term: 1+Year
Price history
| Date | Event | Price |
|---|---|---|
| 5/5/2025 | Listed for rent | $19,500+11.4%$4/sqft |
Source: | ||
| 1/5/2025 | Listing removed | $17,500$4/sqft |
Source: | ||
| 1/3/2025 | Listed for rent | $17,500-5.4%$4/sqft |
Source: | ||
| 12/3/2024 | Listing removed | $18,500$4/sqft |
Source: | ||
| 10/30/2024 | Price change | $18,500-5.1%$4/sqft |
Source: | ||
![[object Object]](https://photos.zillowstatic.com/fp/5b4fc6b29908c712668d1b246478f6fb-p_i.jpg)
