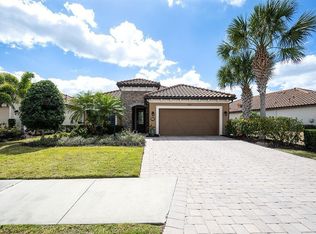If home is where the heart is, this house is HOME. Situated on the most spectacular, picturesque, tranquil lake view in all of lovely Esplanade at Lakewood Ranch gated community, with ideal southern exposure, on non-golf club lot, with all of Esplanade's many amenities including resort style pool with hot tub, wellness center, spa services, fitness center, 3 restaurants, golf course, tennis, pickleball and bocce courts, fire pit, kayak/canoe launch, Amenity Center with outdoor grilling area, pool, hot tub and resistance pool, dog park and tot lot. 2,887 sq. ft. of air-conditioned space on 2 levels with 3 bedroom, 3-1/2 baths. Hurricane impact windows with remote controlled hurricane shade provides total home protection. Lakewood Ranch Stewardship (CDD) bond payment is paid off in full. Main level: Gourmet kitchen with a bay-window and sliding doors to the lanai in the casual dining area, family room with sliders to a spacious screened lanai with salt water swimming pool, spa, outdoor kitchen with grill, refrigerator, sink and vented hood; master bedroom with bay windows and tray ceiling with spacious bathroom with enormous closet space; large dining room, den/office, guest bedroom with private bathroom, separate laundry/utility room with window, 1/2 bathroom with window, and 2 car garage extended 4 feet in length. Second floor houses another large bedroom and full bathroom with shower and tub, and large bonus room with spectacular lake view suitable for art studio, office, sitting room or playroom. Perfect setup for 2 generations in one home or for private retreat. Additional Features • Garage includes two hanging 4’ by 8’ storage racks, large white shelving unit, 220-volt outlet for electric car charging. • Manual switch installed on circuit breaker panel with exterior outlet for portable generator and pull-down stairs to attic space. Dedicated outlet installed for refrigerator and whole house surge protector. • Driveway widened 3 feet, gutters installed on front of house and first three feet of front sides to improve drainage and super gutter installed on rear of house. • Kitchen cabinets have pull out shelves for easy access, pantry has two additional shelves and electrical outlet, under cabinet lighting and instant hot water dispenser. • 7 fans installed throughout house and on lanai including Casablanca fans in the Master Bedroom and Family Room • All full bathrooms have medicine cabinets including two in the Master bath. All full bathroom’s mirrors are framed to match cabinets. All toilets are comfort height. Upstairs shower/tub has enclosed glass sliding doors. Downstairs guest bathroom has enclosed glass sliding doors, shampoo niche and corner shelf. All showers have grab bars, master bath has two. Master bathroom shower includes an additional hand held shower on a sliding bar with diverter as well as two shampoo niches and two corner shelves. Master bath toilet area has 42” toilet topper cabinet installed. • Master Bedroom Closet custom organizer with built in linen closet, pull out ironing board, pull out clothing rod and two pull out belt/tie racks. Dedicated electrical outlet installed for iron. • Family room has a custom built-in wooden wall unit. Extra upper 42” cabinet in family room nook area. Pre-wiring for surround sound, stereo music speakers installed in family room and lanai. • Outdoor kitchen with grill, vented hood, refrigerator, sink, soap dispenser and sink cover. • 25’ X 11” salt water pool with spa, gas heater, 2 new powder coated hand rails for pool and spa and automatic in-floor cleaning system in pool. • Window pane lanai screened cage with superfine screen to prevent noseums from disturbing you on the lanai. • Exterior and interior of house professionally painted. • Professionally landscaped • Both guest bedroom closets have one additional shelf added. • The second floor has oversized built in closet. • 8’ six panel doors installed throughout house.
This property is off market, which means it's not currently listed for sale or rent on Zillow. This may be different from what's available on other websites or public sources.
