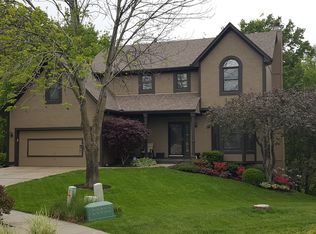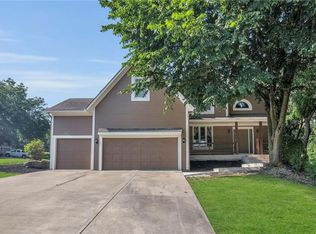Sold
Price Unknown
12720 S Rene St, Olathe, KS 66062
4beds
2,794sqft
Single Family Residence
Built in 1995
0.27 Acres Lot
$500,700 Zestimate®
$--/sqft
$2,887 Estimated rent
Home value
$500,700
$476,000 - $526,000
$2,887/mo
Zestimate® history
Loading...
Owner options
Explore your selling options
What's special
Beautiful home in Bradford Falls! Located in the heart of Olathe close to lots of amenities. Lovingly cared for one owner home in quiet cul-de-sac backing to wooded lot! Spacious open floor plan with vaulted ceilings. New refinished hardwood floors in the entryway and kitchen. New interior paint. Kitchen features granite countertops, newer black appliances, pantry and breakfast area. Beautiful floor to ceiling fireplace in living room with ceiling fan. Spacious finished walkout lower level with large windows for lots of natural light with 4th bedroom and 3rd full bath. The lower level also features a large bonus room currently being used as an office with garage access. Private master suite on separate level with vaulted ceilings, double vanities, soaker tub and large walk-in closet. Updated baths. Relax on the large deck overlooking the private backyard. Sprinkler system and storage shed. Great location and Olathe schools!
Zillow last checked: 8 hours ago
Listing updated: November 24, 2023 at 12:22pm
Listing Provided by:
Wes Shields 913-302-7133,
Platinum Realty LLC
Bought with:
Mary Beth LaCroix, SP00238758
RE/MAX Premier Realty
Source: Heartland MLS as distributed by MLS GRID,MLS#: 2460198
Facts & features
Interior
Bedrooms & bathrooms
- Bedrooms: 4
- Bathrooms: 3
- Full bathrooms: 3
Dining room
- Description: Breakfast Area,Formal
Heating
- Forced Air
Cooling
- Electric
Appliances
- Included: Dishwasher, Disposal, Microwave, Built-In Electric Oven
- Laundry: Main Level
Features
- Ceiling Fan(s), Pantry, Vaulted Ceiling(s), Walk-In Closet(s)
- Flooring: Carpet, Tile, Wood
- Doors: Storm Door(s)
- Windows: Thermal Windows
- Basement: Finished,Walk-Out Access
- Number of fireplaces: 1
- Fireplace features: Gas Starter, Living Room
Interior area
- Total structure area: 2,794
- Total interior livable area: 2,794 sqft
- Finished area above ground: 1,782
- Finished area below ground: 1,012
Property
Parking
- Total spaces: 2
- Parking features: Attached, Garage Door Opener, Garage Faces Front
- Attached garage spaces: 2
Features
- Patio & porch: Deck, Covered
- Spa features: Bath
Lot
- Size: 0.27 Acres
- Features: Cul-De-Sac, Wooded
Details
- Additional structures: Shed(s)
- Parcel number: DP045700000004
Construction
Type & style
- Home type: SingleFamily
- Architectural style: Traditional
- Property subtype: Single Family Residence
Materials
- Board & Batten Siding, Frame
- Roof: Composition
Condition
- Year built: 1995
Utilities & green energy
- Sewer: Public Sewer
- Water: Public
Community & neighborhood
Security
- Security features: Smoke Detector(s)
Location
- Region: Olathe
- Subdivision: Bradford Falls
HOA & financial
HOA
- Has HOA: Yes
- HOA fee: $175 annually
- Amenities included: Trail(s)
- Services included: Management
- Association name: Bradford Falls Homes Association
Other
Other facts
- Listing terms: Cash,Conventional,FHA,VA Loan
- Ownership: Private
Price history
| Date | Event | Price |
|---|---|---|
| 11/20/2023 | Sold | -- |
Source: | ||
| 10/27/2023 | Pending sale | $460,000$165/sqft |
Source: | ||
| 10/22/2023 | Listed for sale | $460,000$165/sqft |
Source: | ||
Public tax history
| Year | Property taxes | Tax assessment |
|---|---|---|
| 2024 | $5,401 +10.4% | $47,864 +12.2% |
| 2023 | $4,893 +5.3% | $42,642 +8.3% |
| 2022 | $4,647 | $39,387 +2.2% |
Find assessor info on the county website
Neighborhood: Brooke Falls
Nearby schools
GreatSchools rating
- 9/10Regency Place Elementary SchoolGrades: PK-5Distance: 0.7 mi
- 7/10California Trail Middle SchoolGrades: 6-8Distance: 0.8 mi
- 9/10Olathe East Sr High SchoolGrades: 9-12Distance: 0.5 mi
Schools provided by the listing agent
- Elementary: Regency Place
- Middle: California Trail
- High: Olathe East
Source: Heartland MLS as distributed by MLS GRID. This data may not be complete. We recommend contacting the local school district to confirm school assignments for this home.
Get a cash offer in 3 minutes
Find out how much your home could sell for in as little as 3 minutes with a no-obligation cash offer.
Estimated market value
$500,700
Get a cash offer in 3 minutes
Find out how much your home could sell for in as little as 3 minutes with a no-obligation cash offer.
Estimated market value
$500,700

