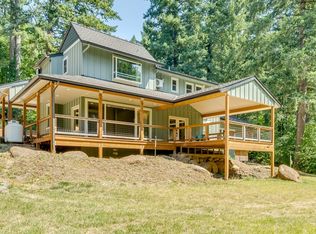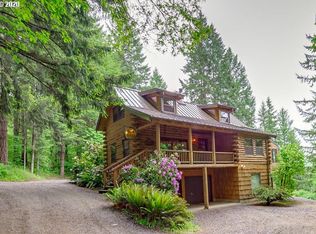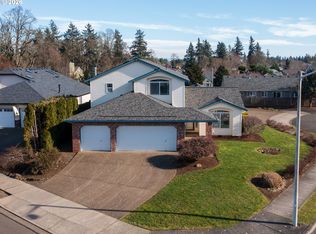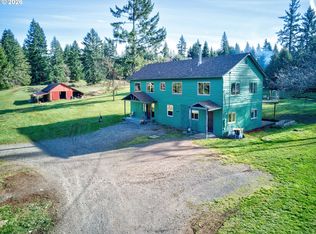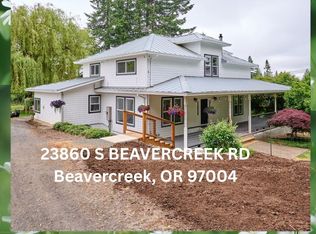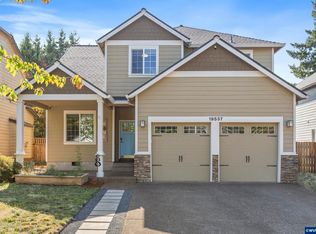Sought after country property in the desirable close-in Carus area. Updated 4bd home, huge Shop with ADU potential, private yard with in-ground pool, lovely landscaping, and a walking trail in the timber tax deferred woods. The totally refreshed home features an all new sleek Kitchen with quartz counters, black stainless appliances and lots of new alder cabinetry. The large Primary Suite occupies the entire upper level with a shiny new bathroom, walk-in closet and balcony overlooking the pool and forested area. With two more bedrooms on the main and 1 on the lower level along with the Family Room, there's versatility and room to spread out and/or host guests. If a separate ADU is wanted, the 2 floors of heated offices in the Shop are a great start. With wraparound windows and plumbing nearby - ADU's are now allowed in this zoning. The other half of the Shop has tall RV doors, a concrete floor, 220 power, a half bath, and an attached shed for equipment or small animals. Really, it's all here to live, work & play. Come see!
Active
$1,138,500
12720 S Carus Rd, Oregon City, OR 97045
4beds
2,604sqft
Est.:
Residential, Single Family Residence
Built in 1976
5.99 Acres Lot
$-- Zestimate®
$437/sqft
$-- HOA
What's special
All new sleek kitchenHalf bathWalk-in closetFamily roomWraparound windowsShiny new bathroomLovely landscaping
- 294 days |
- 2,987 |
- 147 |
Zillow last checked: 8 hours ago
Listing updated: January 14, 2026 at 12:32am
Listed by:
Deena Kraft #AGENT_EMAIL,
Windermere Realty Trust
Source: RMLS (OR),MLS#: 182501690
Tour with a local agent
Facts & features
Interior
Bedrooms & bathrooms
- Bedrooms: 4
- Bathrooms: 3
- Full bathrooms: 3
- Main level bathrooms: 1
Rooms
- Room types: Bedroom 4, Utility Room, Bedroom 2, Bedroom 3, Dining Room, Family Room, Kitchen, Living Room, Primary Bedroom
Primary bedroom
- Features: Balcony, Bathroom, Walkin Closet
- Level: Upper
- Area: 270
- Dimensions: 18 x 15
Bedroom 2
- Features: Wallto Wall Carpet
- Level: Main
- Area: 120
- Dimensions: 10 x 12
Bedroom 3
- Features: Wallto Wall Carpet
- Level: Main
- Area: 156
- Dimensions: 13 x 12
Bedroom 4
- Features: Wallto Wall Carpet
- Level: Lower
- Area: 143
- Dimensions: 13 x 11
Dining room
- Features: Kitchen Dining Room Combo
- Level: Main
- Area: 144
- Dimensions: 16 x 9
Family room
- Features: Exterior Entry, Fireplace
- Level: Lower
- Area: 240
- Dimensions: 15 x 16
Kitchen
- Features: Deck, Kitchen Dining Room Combo
- Level: Main
- Area: 208
- Width: 13
Living room
- Features: Exterior Entry, Fireplace
- Level: Main
- Area: 288
- Dimensions: 18 x 16
Heating
- Heat Pump, Fireplace(s)
Cooling
- Heat Pump
Appliances
- Included: Convection Oven, Dishwasher, Disposal, ENERGY STAR Qualified Appliances, Free-Standing Range, Free-Standing Refrigerator, Microwave, Plumbed For Ice Maker, Range Hood, Stainless Steel Appliance(s), Water Purifier, Water Softener, Electric Water Heater
Features
- Ceiling Fan(s), High Speed Internet, Built-in Features, Sink, Kitchen Dining Room Combo, Balcony, Bathroom, Walk-In Closet(s), Kitchen Island, Quartz, Tile
- Flooring: Heated Tile, Wall to Wall Carpet
- Windows: Double Pane Windows, Wood Frames
- Basement: Exterior Entry,Finished,Storage Space
- Number of fireplaces: 2
- Fireplace features: Wood Burning
Interior area
- Total structure area: 2,604
- Total interior livable area: 2,604 sqft
Property
Parking
- Total spaces: 2
- Parking features: Driveway, RV Access/Parking, RV Boat Storage, Attached, Oversized
- Attached garage spaces: 2
- Has uncovered spaces: Yes
Features
- Stories: 3
- Patio & porch: Deck, Patio, Porch
- Exterior features: Yard, Exterior Entry, Balcony
- Has private pool: Yes
- Fencing: Fenced
- Has view: Yes
- View description: Trees/Woods
Lot
- Size: 5.99 Acres
- Dimensions: @550' x 540'
- Features: Gentle Sloping, Private, Trees, Acres 5 to 7
Details
- Additional structures: Gazebo, Outbuilding, RVParking, RVBoatStorage, Workshop
- Parcel number: 00900467
- Zoning: RRFF5
Construction
Type & style
- Home type: SingleFamily
- Architectural style: Custom Style
- Property subtype: Residential, Single Family Residence
Materials
- Cement Siding
- Foundation: Slab
- Roof: Composition
Condition
- Updated/Remodeled
- New construction: No
- Year built: 1976
Utilities & green energy
- Sewer: Standard Septic
- Water: Well
Community & HOA
Community
- Subdivision: Carus
HOA
- Has HOA: No
Location
- Region: Oregon City
Financial & listing details
- Price per square foot: $437/sqft
- Tax assessed value: $1,121,913
- Annual tax amount: $5,494
- Date on market: 4/24/2025
- Listing terms: Cash,Conventional
Estimated market value
Not available
Estimated sales range
Not available
Not available
Price history
Price history
| Date | Event | Price |
|---|---|---|
| 12/24/2025 | Listed for sale | $1,138,500$437/sqft |
Source: | ||
| 12/5/2025 | Pending sale | $1,138,500$437/sqft |
Source: | ||
| 9/24/2025 | Price change | $1,138,500-0.9%$437/sqft |
Source: | ||
| 7/17/2025 | Price change | $1,148,500-8.1%$441/sqft |
Source: | ||
| 4/24/2025 | Listed for sale | $1,250,000+49%$480/sqft |
Source: | ||
Public tax history
Public tax history
| Year | Property taxes | Tax assessment |
|---|---|---|
| 2025 | $6,034 +9.8% | $413,101 +10% |
| 2024 | $5,494 +2.3% | $375,661 +3% |
| 2023 | $5,369 +7.1% | $364,722 +3% |
Find assessor info on the county website
BuyAbility℠ payment
Est. payment
$6,704/mo
Principal & interest
$5519
Property taxes
$787
Home insurance
$398
Climate risks
Neighborhood: 97045
Nearby schools
GreatSchools rating
- 8/10Carus SchoolGrades: K-6Distance: 1.6 mi
- 3/10Baker Prairie Middle SchoolGrades: 7-8Distance: 3.5 mi
- 7/10Canby High SchoolGrades: 9-12Distance: 4.8 mi
Schools provided by the listing agent
- Elementary: Carus
- Middle: Baker Prairie
- High: Canby
Source: RMLS (OR). This data may not be complete. We recommend contacting the local school district to confirm school assignments for this home.
- Loading
- Loading
