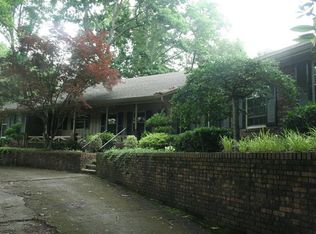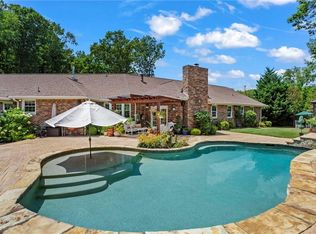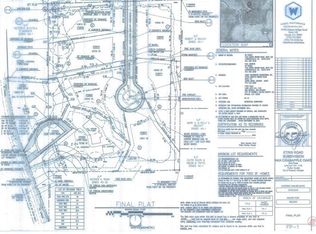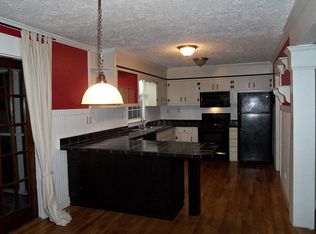Closed
$1,474,500
12720 Etris Rd, Roswell, GA 30075
5beds
4,350sqft
Single Family Residence, Residential
Built in 2022
1.01 Acres Lot
$1,585,500 Zestimate®
$339/sqft
$6,218 Estimated rent
Home value
$1,585,500
$1.47M - $1.70M
$6,218/mo
Zestimate® history
Loading...
Owner options
Explore your selling options
What's special
READY END OF NOVEMBER!The inspiration and essence of the home’s floorplan was designed for today’s buyer! Every element was chosen to be timeless, but also meet the dynamic lifestyle of today’s busy lives. Open concept plan is located on a professionally landscaped one acre lot surrounded by the Milton equestrian style fence. Gracious front porch leads to stained wood double front doors that opens up to a wide 2-story foyer with the modern yet stylish metal railing stairs. To the left of the foyer the study/library has trimmed accent walls that adds to the elegance of the entrance. Step into your spacious family room with beautiful floor to ceiling wrapped fireplace with custom stained floating shelves that flank each side. Your dream kitchen awaits you with large casual dining area and oversized island that welcomes entertaining. Custom cabinetry by Bell Cabinets with wood vent hood and floating shelves adds timeless beauty to the kitchen. For your convenience behind the kitchen is a scullery/pantry equipped with second cooktop with vent hood and dishwasher for all your entertaining and storage needs. Upgraded appliances will beg to be used for both causal and formal dinners. A covered back deck awaits you to relax or entertain at your pleasure. The spacious powder room opens up to a secret storage area for your convenience and fun. Guest on main features walk in closet and private ensuite bath to let all your guests feel at home. Bright interior leads to a spacious loft upstairs. Elegant and spacious master bedroom is accented with wood beams and leads to a stunning master bath with a walk-through shower with double shower heads and rain shower. A soaking tub sits in front of the large shower for your relaxation and enjoyment. This well thought out master bathroom design is a must see. An additional 3 large bedrooms come with either a private bath or Jack and Jill. Tasteful lighting is throughout the home, but this home is light and airy without having to turn on lights due to all the natural light that filters through the windows. 10-inch baseboards and trim detail throughout will surely that will capture your heart. Full Basement and level lot will be tastefully landscaped but you can still put your signature ideas on it. Home is just minutes away from downtown Crabapple / Milton or just a quick drive to Avalon. This sough after location with great schools enhance the appeal of this home. House is part of Crabapple Oaks community. Home is at Cabinetry should be completed by November
Zillow last checked: 8 hours ago
Listing updated: March 09, 2023 at 07:08am
Listing Provided by:
JOAN HERTZ,
Home Builders Group of Ga Realty, LLC,
Michelle Healy,
Home Builders Group of Ga Realty, LLC
Bought with:
Lindsay Walston, 402974
Ansley Real Estate| Christie's International Real Estate
Source: FMLS GA,MLS#: 7159631
Facts & features
Interior
Bedrooms & bathrooms
- Bedrooms: 5
- Bathrooms: 5
- Full bathrooms: 4
- 1/2 bathrooms: 1
- Main level bathrooms: 1
- Main level bedrooms: 1
Primary bedroom
- Features: Oversized Master
- Level: Oversized Master
Bedroom
- Features: Oversized Master
Primary bathroom
- Features: Double Shower, Soaking Tub, Vaulted Ceiling(s)
Dining room
- Features: Open Concept, Seats 12+
Kitchen
- Features: Breakfast Bar, Cabinets White, Eat-in Kitchen, Kitchen Island, Pantry Walk-In, Second Kitchen, Solid Surface Counters, View to Family Room
Heating
- Central, Forced Air, Natural Gas
Cooling
- Central Air, Zoned
Appliances
- Included: Dishwasher, Double Oven, Gas Cooktop, Gas Water Heater, Microwave, Range Hood
- Laundry: In Hall, Laundry Room, Upper Level
Features
- Beamed Ceilings, Crown Molding, Entrance Foyer 2 Story, High Ceilings 9 ft Upper, High Ceilings 10 ft Main, Walk-In Closet(s)
- Flooring: Carpet, Ceramic Tile, Hardwood
- Windows: Double Pane Windows, Insulated Windows
- Basement: Bath/Stubbed,Daylight,Exterior Entry,Full,Interior Entry,Unfinished
- Attic: Pull Down Stairs
- Number of fireplaces: 1
- Fireplace features: Factory Built, Family Room, Gas Log
- Common walls with other units/homes: No Common Walls
Interior area
- Total structure area: 4,350
- Total interior livable area: 4,350 sqft
- Finished area above ground: 4,500
- Finished area below ground: 0
Property
Parking
- Total spaces: 3
- Parking features: Attached, Garage, Garage Door Opener, Garage Faces Side, Kitchen Level, Level Driveway
- Attached garage spaces: 3
- Has uncovered spaces: Yes
Accessibility
- Accessibility features: None
Features
- Levels: Two
- Stories: 2
- Patio & porch: Covered, Deck, Front Porch, Patio
- Exterior features: Lighting, Other
- Pool features: None
- Spa features: None
- Fencing: Fenced,Front Yard,Wood
- Has view: Yes
- View description: Other
- Waterfront features: None
- Body of water: None
Lot
- Size: 1.00 Acres
- Dimensions: 229x199x187x215
- Features: Back Yard, Front Yard, Landscaped, Level, Sprinklers In Front, Sprinklers In Rear
Details
- Additional structures: None
- Parcel number: 22 357011411368
- Other equipment: Irrigation Equipment
- Horse amenities: None
Construction
Type & style
- Home type: SingleFamily
- Architectural style: Farmhouse
- Property subtype: Single Family Residence, Residential
Materials
- Brick Veneer, Cement Siding
- Foundation: Concrete Perimeter
- Roof: Composition,Shingle
Condition
- New Construction
- New construction: Yes
- Year built: 2022
Details
- Warranty included: Yes
Utilities & green energy
- Electric: 110 Volts, 220 Volts in Garage, 220 Volts in Laundry
- Sewer: Septic Tank
- Water: Public
- Utilities for property: Cable Available, Electricity Available, Natural Gas Available, Phone Available, Underground Utilities, Water Available
Green energy
- Energy efficient items: HVAC, Thermostat, Water Heater
- Energy generation: None
Community & neighborhood
Security
- Security features: Carbon Monoxide Detector(s), Smoke Detector(s)
Community
- Community features: Homeowners Assoc
Location
- Region: Roswell
- Subdivision: Crabapple Oaks
HOA & financial
HOA
- Has HOA: Yes
- HOA fee: $1,000 annually
- Services included: Reserve Fund
Other
Other facts
- Listing terms: Conventional
- Road surface type: Asphalt
Price history
| Date | Event | Price |
|---|---|---|
| 3/3/2023 | Sold | $1,474,500-0.9%$339/sqft |
Source: | ||
| 2/22/2023 | Pending sale | $1,488,000$342/sqft |
Source: | ||
| 2/22/2023 | Listed for sale | $1,488,000$342/sqft |
Source: | ||
| 1/29/2023 | Pending sale | $1,488,000$342/sqft |
Source: | ||
| 1/19/2023 | Contingent | $1,488,000$342/sqft |
Source: | ||
Public tax history
| Year | Property taxes | Tax assessment |
|---|---|---|
| 2024 | $6,881 +4.4% | $274,920 +9.3% |
| 2023 | $6,589 +503.8% | $251,600 +506.6% |
| 2022 | $1,091 -1.1% | $41,480 +3.1% |
Find assessor info on the county website
Neighborhood: 30075
Nearby schools
GreatSchools rating
- 8/10Sweet Apple Elementary SchoolGrades: PK-5Distance: 1.4 mi
- 7/10Elkins Pointe Middle SchoolGrades: 6-8Distance: 3 mi
- 10/10Milton High SchoolGrades: 9-12Distance: 2 mi
Schools provided by the listing agent
- Elementary: Crabapple Crossing
- Middle: Elkins Pointe
- High: Milton - Fulton
Source: FMLS GA. This data may not be complete. We recommend contacting the local school district to confirm school assignments for this home.
Get a cash offer in 3 minutes
Find out how much your home could sell for in as little as 3 minutes with a no-obligation cash offer.
Estimated market value
$1,585,500
Get a cash offer in 3 minutes
Find out how much your home could sell for in as little as 3 minutes with a no-obligation cash offer.
Estimated market value
$1,585,500



