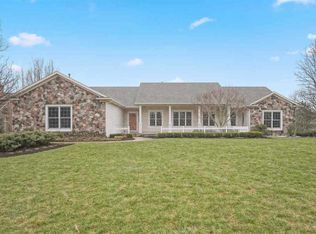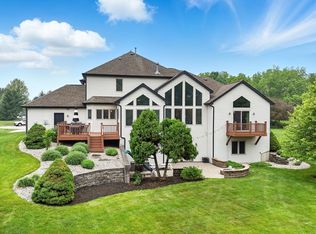Nestled in the wonderful neighborhood of Covington Manor Farms, this home is set back from the road and surrounded by large beautiful trees. The covered entry frames the lovey front door and windows. A large foyer welcomes you into the home and leads to the formal dining room, great room and home office (which is currently used as a quiet media area). Floor to ceiling windows in the great room provide amazing views of the wooded backyard. This bright space has built in bookcases that frame the gas log fireplace and leads into the eat-in kitchen. Views of the backyard, including a beautiful apple tree can be appreciated from the breakfast nook. The kitchen has black granite countertops, stainless steel/black appliances and a walk in pantry. Around the corner is the mudroom, with large storage cabinets, and a half bath. The main floor master suite has hardwood floors that flow into the master bath, which includes a twin sink vanity, garden tub and enormous walk in closet. Bedrooms #2, #3 and #4 are all upstairs, along with, a full bathroom. This bathroom is smartly designed with a separated shower area from the vanity/sink allowing for extra privacy. The finished daylight basement includes a large family room with a kitchenette/bar, bedroom #5 and an extra room with endless possibilities. Also in the basement are the laundry room and a full bathroom. The mudroom has washer and dryer hook ups behind the storage cabinets allowing for a main floor laundry to be added to the home. This fantastic home is finished off with a three-car garage and a wonderful open deck for relaxing and entertaining.
This property is off market, which means it's not currently listed for sale or rent on Zillow. This may be different from what's available on other websites or public sources.


