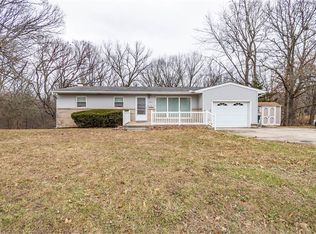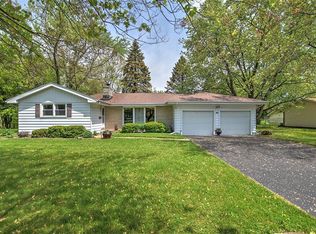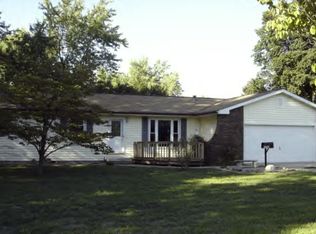Sold for $152,000
$152,000
1272 W Pershing Rd, Decatur, IL 62526
4beds
2,922sqft
Single Family Residence
Built in 1974
1.24 Acres Lot
$167,800 Zestimate®
$52/sqft
$2,404 Estimated rent
Home value
$167,800
$139,000 - $201,000
$2,404/mo
Zestimate® history
Loading...
Owner options
Explore your selling options
What's special
Looking for peace and tranquility, but don't want to drive far out of town? This is the home for YOU! This home sits far back off of the main road, and is just minutes away from all of your favorite stores. Come home and find yourself at ease on the massive 1,100 sq ft deck overlooking Greendell park, or down below on the patio where you can enjoy watching wildlife. Parquet floors in the foyer expand into the office, where you will discover expansive wood shelving, a fireplace, and a built-in curio. Half-bath with granite tile floors, sunroom access, and basement entry where there is a family room with a fireplace, 3 bedrooms, 2 full baths, utility room, and patio access. The living room leads into a kitchen that features Corian countertops, hardwood floors, cathedral ceilings, a pantry, and extra storage by the built-in ovens. The master bath greets you as you walk toward the master bedroom where you can access the loft and the sunroom. Call your Realtor and come see for yourself!
Zillow last checked: 8 hours ago
Listing updated: November 27, 2024 at 08:39am
Listed by:
Shelby Younker 217-972-7628,
Agency One Insurance & Real Estate
Bought with:
Valerie Wallace, 475132005
Main Place Real Estate
Source: CIBR,MLS#: 6243876 Originating MLS: Central Illinois Board Of REALTORS
Originating MLS: Central Illinois Board Of REALTORS
Facts & features
Interior
Bedrooms & bathrooms
- Bedrooms: 4
- Bathrooms: 4
- Full bathrooms: 3
- 1/2 bathrooms: 1
Primary bedroom
- Description: Flooring: Carpet
- Level: Main
- Dimensions: 19 x 12.5
Bedroom
- Description: Flooring: Carpet
- Level: Lower
- Dimensions: 11.9 x 12
Bedroom
- Description: Flooring: Carpet
- Level: Lower
- Dimensions: 11.9 x 11.3
Bedroom
- Description: Flooring: Carpet
- Level: Lower
- Dimensions: 16.7 x 9.9
Primary bathroom
- Description: Flooring: Ceramic Tile
- Level: Main
- Dimensions: 19 x 7
Den
- Description: Flooring: Hardwood
- Level: Main
- Dimensions: 15 x 10
Dining room
- Description: Flooring: Hardwood
- Level: Main
- Dimensions: 26 x 14
Family room
- Description: Flooring: Ceramic Tile
- Level: Lower
- Dimensions: 18.2 x 24.6
Other
- Description: Flooring: Ceramic Tile
- Level: Lower
- Dimensions: 6 x 10
Other
- Description: Flooring: Ceramic Tile
- Level: Lower
- Dimensions: 18 x 8
Half bath
- Description: Flooring: Tile
- Level: Main
- Dimensions: 7 x 6
Kitchen
- Description: Flooring: Hardwood
- Level: Main
- Dimensions: 28.6 x 26.4
Living room
- Description: Flooring: Carpet
- Level: Main
- Dimensions: 13.9 x 22
Loft
- Description: Flooring: Carpet
- Level: Upper
- Dimensions: 10 x 10
Utility room
- Description: Flooring: Concrete
- Level: Lower
- Dimensions: 10 x 10
Heating
- Forced Air, Gas, Zoned
Cooling
- Central Air
Appliances
- Included: Cooktop, Dryer, Dishwasher, Disposal, Gas Water Heater, Oven, Refrigerator, Range Hood, Washer
Features
- Cathedral Ceiling(s), Fireplace, Bath in Primary Bedroom, Main Level Primary
- Basement: Finished,Walk-Out Access,Full,Sump Pump
- Number of fireplaces: 3
- Fireplace features: Gas, Wood Burning
Interior area
- Total structure area: 2,922
- Total interior livable area: 2,922 sqft
- Finished area above ground: 1,574
- Finished area below ground: 1,348
Property
Parking
- Total spaces: 1
- Parking features: Attached, Garage
- Attached garage spaces: 1
Features
- Levels: One
- Stories: 1
- Patio & porch: Enclosed, Four Season, Patio, Deck
- Exterior features: Circular Driveway, Deck, Shed
Lot
- Size: 1.24 Acres
- Features: Wooded
Details
- Additional structures: Shed(s)
- Parcel number: 070733476008
- Zoning: RES
- Special conditions: None
Construction
Type & style
- Home type: SingleFamily
- Architectural style: Ranch
- Property subtype: Single Family Residence
Materials
- Aluminum Siding, Brick
- Foundation: Basement
- Roof: Shingle
Condition
- Year built: 1974
Utilities & green energy
- Sewer: Public Sewer
- Water: Public
Community & neighborhood
Location
- Region: Decatur
Other
Other facts
- Road surface type: Asphalt
Price history
| Date | Event | Price |
|---|---|---|
| 11/27/2024 | Sold | $152,000-1.9%$52/sqft |
Source: | ||
| 11/14/2024 | Pending sale | $154,900$53/sqft |
Source: | ||
| 11/7/2024 | Price change | $154,900-8.8%$53/sqft |
Source: | ||
| 10/8/2024 | Listed for sale | $169,900$58/sqft |
Source: | ||
| 9/30/2024 | Listing removed | $169,900$58/sqft |
Source: | ||
Public tax history
| Year | Property taxes | Tax assessment |
|---|---|---|
| 2024 | $6,274 +31.4% | $63,549 +8.8% |
| 2023 | $4,776 +7.1% | $58,420 +7.8% |
| 2022 | $4,461 +9% | $54,182 +5.2% |
Find assessor info on the county website
Neighborhood: 62526
Nearby schools
GreatSchools rating
- 1/10Parsons Accelerated SchoolGrades: K-6Distance: 0.9 mi
- 1/10Stephen Decatur Middle SchoolGrades: 7-8Distance: 2 mi
- 2/10Macarthur High SchoolGrades: 9-12Distance: 1.6 mi
Schools provided by the listing agent
- District: Decatur Dist 61
Source: CIBR. This data may not be complete. We recommend contacting the local school district to confirm school assignments for this home.
Get pre-qualified for a loan
At Zillow Home Loans, we can pre-qualify you in as little as 5 minutes with no impact to your credit score.An equal housing lender. NMLS #10287.


