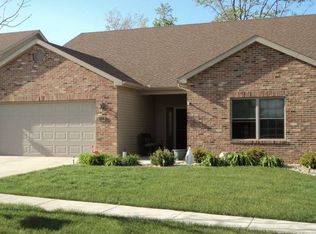Sold for $325,000
$325,000
1272 W Arcadia Ave, Decatur, IL 62521
5beds
4,492sqft
Single Family Residence
Built in 2009
6,534 Square Feet Lot
$353,200 Zestimate®
$72/sqft
$3,123 Estimated rent
Home value
$353,200
$336,000 - $371,000
$3,123/mo
Zestimate® history
Loading...
Owner options
Explore your selling options
What's special
Beautiful updated one owner condo in The Gardens (55+ community). You will be amazed the moment you walk through the door. Oak hardwood floors go from the inviting foyer through the main floor living space. Open concept design with large center island with bar seating, granite counter tops and stainless steel Whirlpool appliances. Large living area and dining area, separate laundry room and screened porch. Main level also has two bedrooms and a full bathroom in the hallway. Master suite with walk in closet, double sinks and jetted tub. The basement finished area has a large living space and wet bar plus two more bedrooms and another full bathroom. Also unfinished storage area. There is nothing to do except move in!
Seller states HOA fees are $1800. annually.
Zillow last checked: 8 hours ago
Listing updated: April 05, 2024 at 09:37am
Listed by:
Jason White 217-855-1196,
Brinkoetter REALTORS®
Bought with:
Tom Brinkoetter, 471008359
Brinkoetter REALTORS®
Source: CIBR,MLS#: 6240588 Originating MLS: Central Illinois Board Of REALTORS
Originating MLS: Central Illinois Board Of REALTORS
Facts & features
Interior
Bedrooms & bathrooms
- Bedrooms: 5
- Bathrooms: 3
- Full bathrooms: 2
- 1/2 bathrooms: 1
Primary bedroom
- Description: Flooring: Carpet
- Level: Main
- Dimensions: 10 x 10
Bedroom
- Description: Flooring: Carpet
- Level: Main
- Dimensions: 10 x 10
Bedroom
- Description: Flooring: Carpet
- Level: Main
- Dimensions: 10 x 10
Bedroom
- Description: Flooring: Carpet
- Level: Basement
- Dimensions: 10 x 10
Bedroom
- Description: Flooring: Carpet
- Level: Basement
- Dimensions: 10 x 10
Primary bathroom
- Description: Flooring: Tile
- Level: Main
- Dimensions: 10 x 10
Dining room
- Description: Flooring: Hardwood
- Level: Main
- Dimensions: 10 x 10
Family room
- Description: Flooring: Carpet
- Level: Basement
- Dimensions: 10 x 10
Other
- Description: Flooring: Tile
- Level: Main
- Dimensions: 10 x 10
Other
- Description: Flooring: Tile
- Level: Basement
- Dimensions: 10 x 10
Kitchen
- Description: Flooring: Hardwood
- Level: Main
- Dimensions: 10 x 10
Laundry
- Description: Flooring: Tile
- Level: Main
- Dimensions: 10 x 10
Living room
- Description: Flooring: Hardwood
- Level: Main
- Dimensions: 10 x 10
Sunroom
- Description: Flooring: Concrete
- Level: Main
- Dimensions: 10 x 10
Heating
- Forced Air
Cooling
- Central Air
Appliances
- Included: Dryer, Dishwasher, Microwave, Oven, Range, Refrigerator, Water Heater, Washer
- Laundry: Main Level
Features
- Wet Bar, Jetted Tub, Bath in Primary Bedroom, Main Level Primary, Walk-In Closet(s)
- Basement: Finished,Unfinished,Full
- Has fireplace: No
Interior area
- Total structure area: 4,492
- Total interior livable area: 4,492 sqft
- Finished area above ground: 2,292
- Finished area below ground: 2,200
Property
Parking
- Total spaces: 2
- Parking features: Attached, Garage
- Attached garage spaces: 2
Features
- Levels: One
- Stories: 1
- Patio & porch: Enclosed, Patio
Lot
- Size: 6,534 sqft
Details
- Parcel number: 171233203053
- Zoning: RES
- Special conditions: None
Construction
Type & style
- Home type: SingleFamily
- Architectural style: Other
- Property subtype: Single Family Residence
Materials
- Vinyl Siding
- Foundation: Basement
- Roof: Shingle
Condition
- Year built: 2009
Utilities & green energy
- Sewer: Public Sewer
- Water: Public
Community & neighborhood
Security
- Security features: Security System
Location
- Region: Decatur
- Subdivision: Gardens/Southside Estates
HOA & financial
HOA
- HOA fee: $150 monthly
Other
Other facts
- Road surface type: Concrete
Price history
| Date | Event | Price |
|---|---|---|
| 4/5/2024 | Sold | $325,000-3%$72/sqft |
Source: | ||
| 2/28/2024 | Pending sale | $335,000+857.1%$75/sqft |
Source: | ||
| 6/3/2009 | Sold | $35,000$8/sqft |
Source: Public Record Report a problem | ||
Public tax history
| Year | Property taxes | Tax assessment |
|---|---|---|
| 2024 | $8,287 +16.4% | $102,525 +17.6% |
| 2023 | $7,118 +2.2% | $87,204 +4.8% |
| 2022 | $6,966 +3.5% | $83,194 +5.1% |
Find assessor info on the county website
Neighborhood: 62521
Nearby schools
GreatSchools rating
- 6/10Meridian Intermediate SchoolGrades: PK-5Distance: 10.7 mi
- 4/10Meridian Middle SchoolGrades: 6-8Distance: 6.9 mi
- 6/10Meridian High SchoolGrades: 9-12Distance: 6.9 mi
Schools provided by the listing agent
- District: Decatur Dist 61
Source: CIBR. This data may not be complete. We recommend contacting the local school district to confirm school assignments for this home.
Get pre-qualified for a loan
At Zillow Home Loans, we can pre-qualify you in as little as 5 minutes with no impact to your credit score.An equal housing lender. NMLS #10287.
