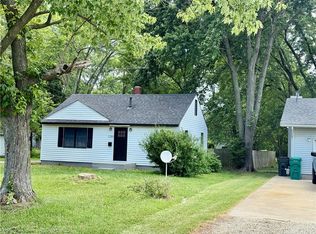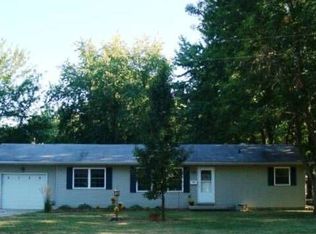Sold for $147,000
$147,000
1272 S Lake Ridge Ave, Decatur, IL 62521
3beds
1,120sqft
Single Family Residence
Built in 1976
1 Acres Lot
$165,800 Zestimate®
$131/sqft
$1,290 Estimated rent
Home value
$165,800
$154,000 - $179,000
$1,290/mo
Zestimate® history
Loading...
Owner options
Explore your selling options
What's special
Welcome to 1272 S Lake Ridge Ave. A freshly remodeled ranch home nestled in a quiet southeast neighborhood with an acre of lush, green space, this home offers the ideal blend of comfort and convenience. Updates include brand new windows, flooring, and modern kitchen and bathrooms. Fresh paint throughout gives the home a bright, fresh feel, making it move-in ready for its new owners. The large yard offers endless possibilities for outdoor activities or future expansion. Enjoy the convenience of a 1-car attached garage, offering direct access to the home. Located just minutes from the airport and shopping, you'll have easy access to all the amenities you need while enjoying the tranquility of this peaceful setting. Don't miss your chance to make this stunning property yours!
Zillow last checked: 8 hours ago
Listing updated: May 22, 2025 at 11:10am
Listed by:
Taylor Corrie 217-428-9500,
RE/MAX Executives Plus
Bought with:
Mark Williams, 475159628
Glenda Williamson Realty
Source: CIBR,MLS#: 6251420 Originating MLS: Central Illinois Board Of REALTORS
Originating MLS: Central Illinois Board Of REALTORS
Facts & features
Interior
Bedrooms & bathrooms
- Bedrooms: 3
- Bathrooms: 2
- Full bathrooms: 2
Primary bedroom
- Description: Flooring: Carpet
- Level: Main
- Dimensions: 9.9 x 12.9
Bedroom
- Description: Flooring: Carpet
- Level: Main
- Dimensions: 9.3 x 12.9
Bedroom
- Description: Flooring: Carpet
- Level: Main
- Dimensions: 9.1 x 10.3
Primary bathroom
- Description: Flooring: Vinyl
- Level: Main
Half bath
- Description: Flooring: Vinyl
- Level: Main
Kitchen
- Description: Flooring: Vinyl
- Level: Main
- Dimensions: 13.2 x 25.4
Living room
- Description: Flooring: Carpet
- Level: Main
- Dimensions: 12.3 x 15.6
Heating
- Gas
Cooling
- Central Air
Appliances
- Included: Dishwasher, Gas Water Heater, Microwave, Oven, Range
- Laundry: Main Level
Features
- Bath in Primary Bedroom, Main Level Primary
- Basement: Crawl Space
- Number of fireplaces: 1
Interior area
- Total structure area: 1,120
- Total interior livable area: 1,120 sqft
- Finished area above ground: 1,120
Property
Parking
- Total spaces: 1
- Parking features: Attached, Garage
- Attached garage spaces: 1
Features
- Levels: One
- Stories: 1
- Patio & porch: Patio
Lot
- Size: 1 Acres
Details
- Parcel number: 091320179005
- Zoning: RES
- Special conditions: None
Construction
Type & style
- Home type: SingleFamily
- Architectural style: Ranch
- Property subtype: Single Family Residence
Materials
- Vinyl Siding
- Foundation: Crawlspace
- Roof: Asphalt
Condition
- Year built: 1976
Utilities & green energy
- Sewer: Public Sewer
- Water: Public
Community & neighborhood
Location
- Region: Decatur
Other
Other facts
- Road surface type: Concrete
Price history
| Date | Event | Price |
|---|---|---|
| 5/22/2025 | Sold | $147,000-1.9%$131/sqft |
Source: | ||
| 5/3/2025 | Pending sale | $149,897$134/sqft |
Source: | ||
| 4/12/2025 | Contingent | $149,897$134/sqft |
Source: | ||
| 4/8/2025 | Listed for sale | $149,897+94.7%$134/sqft |
Source: | ||
| 10/3/2024 | Sold | $77,000+0.4%$69/sqft |
Source: Public Record Report a problem | ||
Public tax history
| Year | Property taxes | Tax assessment |
|---|---|---|
| 2024 | $3,163 +6.5% | $37,472 +7.6% |
| 2023 | $2,969 +5.5% | $34,819 +6.4% |
| 2022 | $2,813 +6.2% | $32,738 +5.5% |
Find assessor info on the county website
Neighborhood: 62521
Nearby schools
GreatSchools rating
- 1/10Michael E Baum Elementary SchoolGrades: K-6Distance: 0.3 mi
- 1/10Stephen Decatur Middle SchoolGrades: 7-8Distance: 4.8 mi
- 2/10Eisenhower High SchoolGrades: 9-12Distance: 2.3 mi
Schools provided by the listing agent
- District: Decatur Dist 61
Source: CIBR. This data may not be complete. We recommend contacting the local school district to confirm school assignments for this home.
Get pre-qualified for a loan
At Zillow Home Loans, we can pre-qualify you in as little as 5 minutes with no impact to your credit score.An equal housing lender. NMLS #10287.

