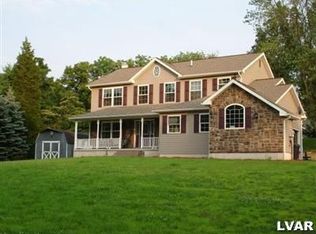Sold for $440,000
$440,000
1272 Richmond Rd, Bangor, PA 18013
4beds
1,898sqft
Single Family Residence
Built in 1974
1.62 Acres Lot
$458,200 Zestimate®
$232/sqft
$2,336 Estimated rent
Home value
$458,200
$412,000 - $509,000
$2,336/mo
Zestimate® history
Loading...
Owner options
Explore your selling options
What's special
Escape to peaceful country living in this charming split-level home, nestled on 1.62 acres of serene land. With 4 bedrooms and 2 full baths, this home offers ample space for those seeking extra room. The lower levels feature a cozy family room with a fireplace, an office/bedroom, a full bathroom, and a three-season room off the family room.
The second floor boasts a spacious living room that opens to the dining area with easy access to the kitchen and a covered deck. The third floor includes 3 bedrooms and another full bathroom. Hardwood floors are beneath the carpet on the second and third floors, offering great potential for a timeless look.
With an oversized two-car attached garage and a separate two-car detached garage, there’s plenty of space for vehicles, hobbies, or additional storage. Enjoy outdoor gatherings on the covered deck. Located directly across from a local park, you’ll have easy access to outdoor activities.
Though not recently renovated, this home is move-in ready, with fresh paint and well-maintained features.
Zillow last checked: 8 hours ago
Listing updated: May 13, 2025 at 11:15am
Listed by:
Marissa Burkholder 484-553-3073,
BHHS Fox & Roach - Allentown
Bought with:
nonmember
NON MBR Office
Source: GLVR,MLS#: 754000 Originating MLS: Lehigh Valley MLS
Originating MLS: Lehigh Valley MLS
Facts & features
Interior
Bedrooms & bathrooms
- Bedrooms: 4
- Bathrooms: 2
- Full bathrooms: 2
Heating
- Hot Water, Oil, Zoned
Cooling
- Wall Unit(s), Zoned
Appliances
- Included: Dishwasher, Electric Oven, Oil Water Heater, Refrigerator
- Laundry: Washer Hookup, Dryer Hookup, Lower Level
Features
- Dining Area, Separate/Formal Dining Room, Entrance Foyer, Family Room Lower Level, Home Office, Kitchen Island
- Flooring: Carpet, Flagstone, Hardwood, Tile, Vinyl
- Basement: Daylight,Exterior Entry
- Has fireplace: Yes
- Fireplace features: Family Room
Interior area
- Total interior livable area: 1,898 sqft
- Finished area above ground: 1,848
- Finished area below ground: 50
Property
Parking
- Total spaces: 4
- Parking features: Attached, Built In, Driveway, Detached, Garage, Off Street
- Attached garage spaces: 4
- Has uncovered spaces: Yes
Features
- Levels: Multi/Split
- Stories: 4
- Patio & porch: Covered, Deck, Enclosed, Patio, Porch, Screened
- Exterior features: Covered Patio, Deck, Porch, Shed
- Has view: Yes
- View description: Panoramic
Lot
- Size: 1.62 Acres
- Features: Flat
Details
- Additional structures: Shed(s)
- Parcel number: E10 9 3A 0134
- Zoning: Rc-Rural Center
- Special conditions: Trust
Construction
Type & style
- Home type: SingleFamily
- Architectural style: Split Level
- Property subtype: Single Family Residence
Materials
- Aluminum Siding, Brick
- Roof: Asphalt,Fiberglass
Condition
- Year built: 1974
Utilities & green energy
- Electric: 200+ Amp Service, Circuit Breakers
- Sewer: Holding Tank, Septic Tank
- Water: Well
- Utilities for property: Cable Available
Community & neighborhood
Security
- Security features: Smoke Detector(s)
Location
- Region: Bangor
- Subdivision: Not in Development
Other
Other facts
- Listing terms: Cash,Conventional,FHA,USDA Loan,VA Loan
- Ownership type: Fee Simple
- Road surface type: Paved
Price history
| Date | Event | Price |
|---|---|---|
| 5/13/2025 | Sold | $440,000-6.4%$232/sqft |
Source: | ||
| 4/15/2025 | Pending sale | $469,900$248/sqft |
Source: | ||
| 3/19/2025 | Listed for sale | $469,900$248/sqft |
Source: | ||
Public tax history
| Year | Property taxes | Tax assessment |
|---|---|---|
| 2025 | $5,870 | $77,600 |
| 2024 | $5,870 +0.7% | $77,600 |
| 2023 | $5,832 | $77,600 |
Find assessor info on the county website
Neighborhood: 18013
Nearby schools
GreatSchools rating
- NAFive Points Elementary SchoolGrades: K-2Distance: 1.8 mi
- 6/10Bangor Area Middle SchoolGrades: 7-8Distance: 1.7 mi
- 5/10Bangor Area High SchoolGrades: 9-12Distance: 2.3 mi
Schools provided by the listing agent
- Elementary: DeFranco
- Middle: Bangor
- High: Bangor
- District: Bangor
Source: GLVR. This data may not be complete. We recommend contacting the local school district to confirm school assignments for this home.
Get a cash offer in 3 minutes
Find out how much your home could sell for in as little as 3 minutes with a no-obligation cash offer.
Estimated market value$458,200
Get a cash offer in 3 minutes
Find out how much your home could sell for in as little as 3 minutes with a no-obligation cash offer.
Estimated market value
$458,200
