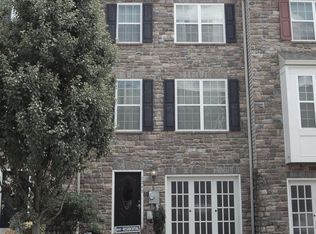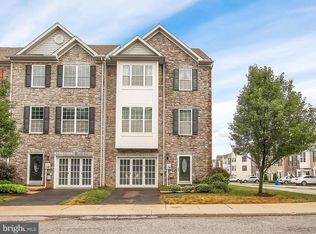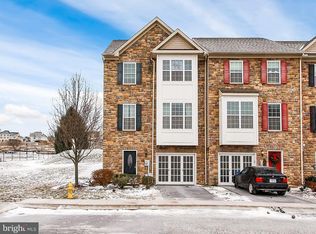Mr & Mrs Clean are moving and leaving behind their beautiful 3BR, 2.5BA Townhome. Just bring the moving truck and start unloading your belongings.....it is that clean! Stroll the sidewalks and admire the beauty of living in a 1st class golf course community, Stonegate at Regents Glen, complete with gated entry, sidewalks, and streetlights, Relish being close to club amenities including golf, dining, pool and fitness. Easy access to the Heritage Rail Trail and you are also minutes to York Hospital, Apple Hill, York College, shopping, conveniences and I83. Community offers Pool and Golf Membership opportunities. Popular York Suburban Schools, Indian Rock Elementary School. Don't worry about the lawn care, snow removal or exterior maintenance, and let someone else handle it for you! This home features 9' ceilings on the 2nd and 3rd floors; warm and inviting family room, with slider to the patio; an open and flowing 2nd floor, with gorgeous engineered hardwood flooring and granite kitchen, with large island and stainless steel appliances; primary bedroom suite, with luxury bath featuring soaking tub; and convenient 3rd floor laundry room, with washer and dryer. Golf membership and pool membership are available at a separate cost. AGENTS - Please read Agent Remarks.
This property is off market, which means it's not currently listed for sale or rent on Zillow. This may be different from what's available on other websites or public sources.



