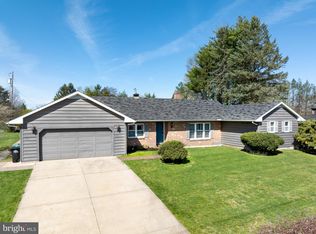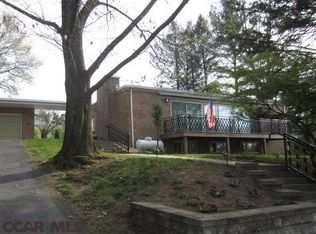Sold for $544,000
$544,000
1272 Penfield Rd, State College, PA 16801
3beds
2,063sqft
Single Family Residence
Built in 1974
0.43 Acres Lot
$553,000 Zestimate®
$264/sqft
$2,396 Estimated rent
Home value
$553,000
$498,000 - $614,000
$2,396/mo
Zestimate® history
Loading...
Owner options
Explore your selling options
What's special
This one-of-a-kind contemporary home sits on a .43-acre lot with panoramic views in the highly desirable Nittany Hills neighborhood. Convenient location close to Penn State University and downtown State College. Designed with thoughtful details and solid craftsmanship, the home offers unique features, quality materials, and several recent updates. The entry foyer welcomes you with natural light, new recessed lighting, slate tile and a quiet reading nook. From there, step into the kitchen, which includes stainless steel appliances, maple hardwood flooring, and a cozy eat-in area. The kitchen has an updated sink, garbage disposal, and lighting. Adjacent is a dining area with oak floors, a new ceiling fan, and new recessed lighting. The sunken great room is a standout space with walls of windows, built-in shelving, and Russian masonry stone surrounding a Vermont Castings gas fireplace. It’s a comfortable space with plenty of room to gather & entertain. The first-floor primary suite features Brazilian hardwood flooring and a new mini-split. The attached "Jack and Jill" bathroom includes heated ceramic tile, a jetted tub with tile surround, updated lighting, and new fixtures. The second bedroom can be found on this level. The guest suite on the main level offers a bedroom and full bath, ideal for guests or extended stays. Recent improvements include new windows in the breakfast nook, a new bay window in the dining room, and a Craftsman shed. The concrete apron in front of the oversized two-car garage was recently replaced along with sections of the front walkway. The exterior has fresh new landscaping with beautifully manicured lawn. This is a well-maintained, distinctive home in a prime location—ready for its next owner.
Zillow last checked: 8 hours ago
Listing updated: July 29, 2025 at 06:32am
Listed by:
Marc Mcmaster 814-360-6961,
RE/MAX Centre Realty
Bought with:
Nicole Hoover, RS347657
Kissinger, Bigatel & Brower
Source: Bright MLS,MLS#: PACE2514824
Facts & features
Interior
Bedrooms & bathrooms
- Bedrooms: 3
- Bathrooms: 2
- Full bathrooms: 2
- Main level bathrooms: 1
- Main level bedrooms: 2
Primary bedroom
- Description: 17x14
- Level: Main
- Area: 238 Square Feet
- Dimensions: 17x14
Other
- Description: 13x12
- Level: Lower
- Area: 156 Square Feet
- Dimensions: 13x12
Other
- Description: 13x13
- Level: Main
- Area: 169 Square Feet
- Dimensions: 13x13
Primary bathroom
- Level: Main
Dining room
- Description: 14x9
- Level: Main
- Area: 126 Square Feet
- Dimensions: 14x9
Foyer
- Description: 25x16
- Level: Main
- Area: 400 Square Feet
- Dimensions: 25x16
Other
- Description: 8x5
- Level: Lower
- Area: 40 Square Feet
- Dimensions: 8x5
Other
- Description: 12x5
- Level: Main
- Area: 60 Square Feet
- Dimensions: 12x5
Great room
- Description: 22x17
- Level: Lower
- Area: 374 Square Feet
- Dimensions: 22x17
Kitchen
- Description: 14x9
- Level: Main
- Area: 126 Square Feet
- Dimensions: 14x9
Laundry
- Description: 7x5
- Level: Main
- Area: 35 Square Feet
- Dimensions: 7x5
Other
- Description: 8x6
- Level: Main
- Area: 48 Square Feet
- Dimensions: 8x6
Heating
- Radiant, Baseboard, Heat Pump, Electric, Propane, Natural Gas
Cooling
- Ductless, Electric
Appliances
- Included: Stainless Steel Appliance(s), Water Conditioner - Owned, Electric Water Heater
- Laundry: Laundry Room
Features
- Breakfast Area, Recessed Lighting, Cathedral Ceiling(s)
- Flooring: Hardwood
- Windows: Skylight(s), Bay/Bow
- Basement: Partial,Finished
- Number of fireplaces: 1
- Fireplace features: Gas/Propane
Interior area
- Total structure area: 2,063
- Total interior livable area: 2,063 sqft
- Finished area above ground: 1,907
- Finished area below ground: 156
Property
Parking
- Total spaces: 2
- Parking features: Covered, Garage Door Opener, Driveway, Attached
- Attached garage spaces: 2
- Has uncovered spaces: Yes
Accessibility
- Accessibility features: None
Features
- Levels: Two
- Stories: 2
- Patio & porch: Patio, Porch
- Pool features: None
- Has spa: Yes
- Spa features: Bath
- Has view: Yes
- View description: Golf Course
Lot
- Size: 0.43 Acres
- Features: Year Round Access, Corner Lot
Details
- Additional structures: Above Grade, Below Grade
- Parcel number: 36023,142,0000
- Zoning: R1
- Special conditions: Standard
Construction
Type & style
- Home type: SingleFamily
- Architectural style: Contemporary
- Property subtype: Single Family Residence
Materials
- Fiber Cement, Stone, Stucco, Masonry
- Foundation: Active Radon Mitigation
- Roof: Shingle
Condition
- New construction: No
- Year built: 1974
Utilities & green energy
- Sewer: Public Sewer
- Water: Public
Community & neighborhood
Location
- Region: State College
- Subdivision: State College Boro
- Municipality: STATE COLLEGE BORO
Other
Other facts
- Listing agreement: Exclusive Right To Sell
- Ownership: Fee Simple
- Road surface type: Paved
Price history
| Date | Event | Price |
|---|---|---|
| 7/28/2025 | Sold | $544,000+0.9%$264/sqft |
Source: | ||
| 6/2/2025 | Pending sale | $539,000$261/sqft |
Source: | ||
| 5/28/2025 | Listed for sale | $539,000+36.5%$261/sqft |
Source: | ||
| 5/16/2019 | Sold | $395,000$191/sqft |
Source: Public Record Report a problem | ||
| 3/20/2019 | Listed for sale | $395,000+19.7%$191/sqft |
Source: Kissinger Bigatel & Brower REALTORS� #64321 Report a problem | ||
Public tax history
| Year | Property taxes | Tax assessment |
|---|---|---|
| 2024 | $6,860 +1.7% | $87,230 |
| 2023 | $6,745 +7.1% | $87,230 |
| 2022 | $6,297 | $87,230 |
Find assessor info on the county website
Neighborhood: 16801
Nearby schools
GreatSchools rating
- 7/10Easterly Parkway El SchoolGrades: K-5Distance: 0.5 mi
- 9/10State College Area High SchoolGrades: 8-12Distance: 1.2 mi
- 7/10Mount Nittany Middle SchoolGrades: 6-8Distance: 1.7 mi
Schools provided by the listing agent
- District: State College Area
Source: Bright MLS. This data may not be complete. We recommend contacting the local school district to confirm school assignments for this home.

Get pre-qualified for a loan
At Zillow Home Loans, we can pre-qualify you in as little as 5 minutes with no impact to your credit score.An equal housing lender. NMLS #10287.

