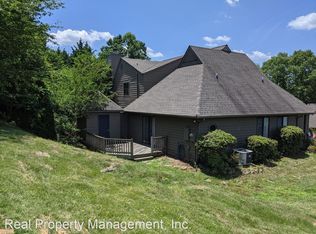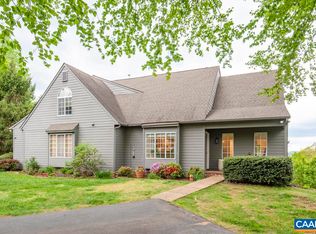Like new home! First floor master bedroom. Large modern kitchen with granite counter tops, tile back splash, stainless appliances, ceramic floor, wine cooler. Back deck with mountain views and fenced in yard. Three bedrooms upstairs with full bath. Plantation blinds throughout home. HVAC is five years old and roof is three years old. Minutes to new 5th station shopping area.
This property is off market, which means it's not currently listed for sale or rent on Zillow. This may be different from what's available on other websites or public sources.


