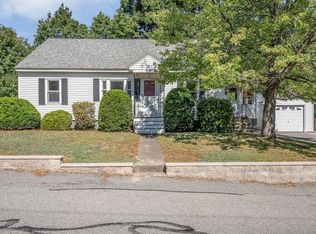Completely remodeled! Newer kitchen with granite counter tops & tile floor. First floor laundry, new hardwood floor, new heating system, new carpet, large master bedroom with bathroom plus a bonus room on the third floor with a bathroom. Farmer's porch, side deck off the family room and there is more! Nice lot - 1.6 acres. Not a drive-by. Easy to show.
This property is off market, which means it's not currently listed for sale or rent on Zillow. This may be different from what's available on other websites or public sources.
