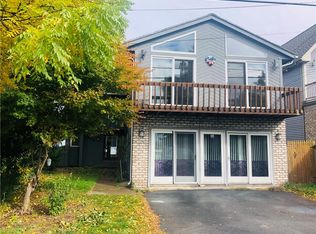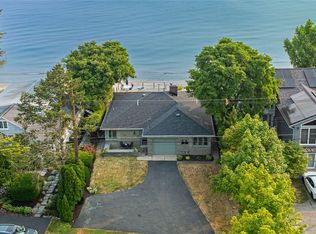Closed
$630,000
1272 Edgemere Dr, Rochester, NY 14612
3beds
2,717sqft
Single Family Residence
Built in 1989
0.26 Acres Lot
$662,100 Zestimate®
$232/sqft
$2,778 Estimated rent
Maximize your home sale
Get more eyes on your listing so you can sell faster and for more.
Home value
$662,100
$609,000 - $722,000
$2,778/mo
Zestimate® history
Loading...
Owner options
Explore your selling options
What's special
JUST LISTED! Welcome to Summer Wind, this picturesque lake shore home is the one you have been waiting for. TRUE BEACHFRONT LIVING with 50' wide PRIVATE SANDY BEACH on Lake Ontario's south shoreline. Built in 1989 the home offers 2700+ sqft with open floor plan living and water views from every room. The oversized master suite with a private balcony creates a beach-view home office. Both guest bedrooms offer a south-facing balcony overlooking the serene Buck Pond. The home is hidden from Edgemere Dr creating privacy and outstanding beach views. The break wall was rebuilt in 2020 and creates another deck for lounging or entertaining. This one will not disappoint. Properties located on the sought-after Beattie Beach Subdivision are rarely available (50x228 lot, blt 1989, 2700sqft, 2 car gar, basement, beach with north & south water views), don't let this opportunity pass you by.
Zillow last checked: 8 hours ago
Listing updated: January 22, 2025 at 09:36am
Listed by:
Joseph MT Alverio 585-330-4412,
MovingRochester.com
Bought with:
Lindsay O'Brien-Couchman, 10401359871
Howard Hanna
Source: NYSAMLSs,MLS#: R1573305 Originating MLS: Rochester
Originating MLS: Rochester
Facts & features
Interior
Bedrooms & bathrooms
- Bedrooms: 3
- Bathrooms: 3
- Full bathrooms: 3
- Main level bathrooms: 1
Heating
- Gas, Forced Air
Cooling
- Central Air
Appliances
- Included: Double Oven, Dishwasher, Gas Cooktop, Disposal, Gas Water Heater, Range, Refrigerator, Washer
- Laundry: Upper Level
Features
- Wet Bar, Breakfast Bar, Breakfast Area, Ceiling Fan(s), Entrance Foyer, Eat-in Kitchen, Separate/Formal Living Room, Granite Counters, Kitchen Island, Other, See Remarks, Bar, Natural Woodwork, Bath in Primary Bedroom, Programmable Thermostat
- Flooring: Carpet, Ceramic Tile, Hardwood, Varies
- Windows: Thermal Windows
- Basement: Full
- Number of fireplaces: 1
Interior area
- Total structure area: 2,717
- Total interior livable area: 2,717 sqft
Property
Parking
- Total spaces: 2
- Parking features: Attached, Electricity, Garage, Storage, Driveway, Garage Door Opener
- Attached garage spaces: 2
Features
- Levels: Two
- Stories: 2
- Patio & porch: Balcony, Deck, Open, Patio, Porch
- Exterior features: Blacktop Driveway, Balcony, Deck, Fence, Patio
- Fencing: Partial
- Has view: Yes
- View description: Water
- Has water view: Yes
- Water view: Water
- Waterfront features: Beach Access, Lake
- Body of water: Lake Ontario
- Frontage length: 50
Lot
- Size: 0.26 Acres
- Dimensions: 50 x 230
- Features: Other, Rectangular, Rectangular Lot, See Remarks
Details
- Parcel number: 2628000350900001035000
- Lease amount: $0
- Special conditions: Standard
Construction
Type & style
- Home type: SingleFamily
- Architectural style: Contemporary,Colonial,Two Story
- Property subtype: Single Family Residence
Materials
- Brick, Frame, Vinyl Siding, Wood Siding, Copper Plumbing
- Foundation: Block
- Roof: Asphalt,Shingle
Condition
- Resale
- Year built: 1989
Utilities & green energy
- Electric: Circuit Breakers
- Sewer: Connected
- Water: Connected, Public
- Utilities for property: Cable Available, High Speed Internet Available, Sewer Connected, Water Connected
Community & neighborhood
Security
- Security features: Security System Owned
Location
- Region: Rochester
- Subdivision: Beattie Beach Sub
Other
Other facts
- Listing terms: Cash,Conventional
Price history
| Date | Event | Price |
|---|---|---|
| 1/10/2025 | Sold | $630,000-9.9%$232/sqft |
Source: | ||
| 11/27/2024 | Pending sale | $699,000$257/sqft |
Source: | ||
| 11/7/2024 | Price change | $699,000-6.7%$257/sqft |
Source: | ||
| 10/26/2024 | Price change | $749,000-3.9%$276/sqft |
Source: | ||
| 10/22/2024 | Listed for sale | $779,000+107.7%$287/sqft |
Source: | ||
Public tax history
| Year | Property taxes | Tax assessment |
|---|---|---|
| 2024 | -- | $444,700 |
| 2023 | -- | $444,700 +19.9% |
| 2022 | -- | $371,000 |
Find assessor info on the county website
Neighborhood: 14612
Nearby schools
GreatSchools rating
- 6/10Paddy Hill Elementary SchoolGrades: K-5Distance: 2.1 mi
- 5/10Arcadia Middle SchoolGrades: 6-8Distance: 1.8 mi
- 6/10Arcadia High SchoolGrades: 9-12Distance: 1.9 mi
Schools provided by the listing agent
- District: Greece
Source: NYSAMLSs. This data may not be complete. We recommend contacting the local school district to confirm school assignments for this home.

