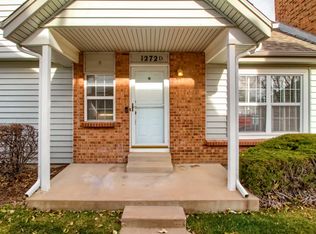Sold for $455,000 on 10/11/24
$455,000
1272 E 130th Ave #A, Thornton, CO 80241
3beds
3baths
1,926sqft
Attached Dwelling, Townhouse
Built in 1986
1,425 Square Feet Lot
$441,100 Zestimate®
$236/sqft
$2,488 Estimated rent
Home value
$441,100
$410,000 - $476,000
$2,488/mo
Zestimate® history
Loading...
Owner options
Explore your selling options
What's special
***PRICE REDUCED PLUS all new carpeting just installed, and new stove/oven***Explore the serene lifestyle of Hunters Glen Lakeshore in this exquisite 2-story townhome w 3 bedrooms, 3 baths, loft overlooking the living room, oversized 2-car attached garage, outdoor patio, finished basement and mere steps away from Hunters glen Lake!. Nestled as an end unit, this residence opens to a verdant front yard that sets a welcoming tone. Step inside to discover a host of inviting features, including rich wood floors, BRAND NEW CARPETING ON 2ND FLOOR & BASEMENT, soaring vaulted ceilings, and skylights. The well-appointed living room boasts a charming fireplace that serves as the focal point, perfect for gathering on cool evenings. Adjacent to the living area, the dining space is equipped with a convenient dry bar, ideal for entertaining guests. The kitchen is a culinary haven with its pristine white cabinetry, high-quality built-in appliances, and a stylish mosaic tile backsplash. Tiled granite counters and a breakfast bar add both functionality and a touch of luxury. Above, a versatile loft overlooks the lower level, offering a quiet retreat that can double as a home office. Retire to the tranquility of the main bedroom, where comfort meets elegance. This room features an ensuite complete with dual sinks and a soothing garden tub, promising a spa-like experience. Additional living space is found in the basement, which houses a bonus room and an extra bedroom, making it an ideal area for guests or a recreational hub. This townhome is not just a place to live but a chance to enhance your lifestyle. It includes a 2-car garage and offers captivating lake views that invite relaxation and contemplation. Don't miss the opportunity to call this gem your new home. Come and experience it for yourself!
Zillow last checked: 8 hours ago
Listing updated: October 14, 2024 at 09:22am
Listed by:
Jeff Crase 303-379-3080,
MB/APerfectHome4U Realty
Bought with:
Pie Konchar
Source: IRES,MLS#: 1014270
Facts & features
Interior
Bedrooms & bathrooms
- Bedrooms: 3
- Bathrooms: 3
Primary bedroom
- Area: 0
- Dimensions: 0 x 0
Kitchen
- Area: 0
- Dimensions: 0 x 0
Heating
- Forced Air
Cooling
- Central Air, Ceiling Fan(s)
Appliances
- Included: Electric Range/Oven, Dishwasher, Refrigerator, Washer, Dryer, Microwave
- Laundry: Washer/Dryer Hookups, In Basement
Features
- Study Area, Eat-in Kitchen, Separate Dining Room, Cathedral/Vaulted Ceilings, Open Floorplan, Open Floor Plan
- Flooring: Wood, Wood Floors
- Windows: Window Coverings
- Basement: Full,Partially Finished
- Has fireplace: Yes
- Fireplace features: Gas, Gas Log
- Common walls with other units/homes: End Unit
Interior area
- Total structure area: 1,926
- Total interior livable area: 1,926 sqft
- Finished area above ground: 1,332
- Finished area below ground: 594
Property
Parking
- Total spaces: 2
- Parking features: Garage - Attached
- Attached garage spaces: 2
- Details: Garage Type: Attached
Features
- Levels: Two
- Stories: 2
- Patio & porch: Patio
- Fencing: Wood
Lot
- Size: 1,425 sqft
Details
- Parcel number: R0018115
- Zoning: RES
- Special conditions: Private Owner
Construction
Type & style
- Home type: Townhouse
- Property subtype: Attached Dwelling, Townhouse
- Attached to another structure: Yes
Materials
- Wood/Frame
- Roof: Composition
Condition
- Not New, Previously Owned
- New construction: No
- Year built: 1986
Utilities & green energy
- Electric: Electric
- Gas: Natural Gas
- Sewer: City Sewer
- Water: City Water, PUBLIC
- Utilities for property: Natural Gas Available, Electricity Available
Community & neighborhood
Community
- Community features: Park, Hiking/Biking Trails
Location
- Region: Thornton
- Subdivision: Hunters Glen
HOA & financial
HOA
- Has HOA: Yes
- HOA fee: $350 monthly
- Services included: Common Amenities, Trash, Management, Utilities, Maintenance Structure, Water/Sewer
Other
Other facts
- Listing terms: Cash,Conventional,FHA,VA Loan
Price history
| Date | Event | Price |
|---|---|---|
| 10/11/2024 | Sold | $455,000$236/sqft |
Source: | ||
| 9/19/2024 | Pending sale | $455,000$236/sqft |
Source: | ||
| 9/17/2024 | Price change | $455,000-2.2%$236/sqft |
Source: | ||
| 8/9/2024 | Price change | $465,000-0.9%$241/sqft |
Source: | ||
| 7/14/2024 | Listed for sale | $469,000+35.9%$244/sqft |
Source: | ||
Public tax history
| Year | Property taxes | Tax assessment |
|---|---|---|
| 2025 | $2,451 +1% | $25,760 -6% |
| 2024 | $2,426 +1.3% | $27,390 |
| 2023 | $2,395 -3.2% | $27,390 +26% |
Find assessor info on the county website
Neighborhood: Hunters Glen
Nearby schools
GreatSchools rating
- 4/10Hunters Glen Elementary SchoolGrades: PK-5Distance: 0.4 mi
- 4/10Century Middle SchoolGrades: 6-8Distance: 0.2 mi
- 6/10Mountain Range High SchoolGrades: 9-12Distance: 1.4 mi
Schools provided by the listing agent
- Elementary: Hunters Glen
- Middle: Century
- High: Mountain Range
Source: IRES. This data may not be complete. We recommend contacting the local school district to confirm school assignments for this home.
Get a cash offer in 3 minutes
Find out how much your home could sell for in as little as 3 minutes with a no-obligation cash offer.
Estimated market value
$441,100
Get a cash offer in 3 minutes
Find out how much your home could sell for in as little as 3 minutes with a no-obligation cash offer.
Estimated market value
$441,100
