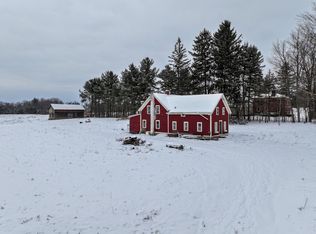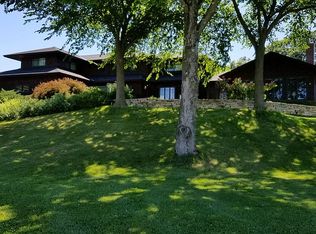This beautiful and classic Vermont property is located on desirable Cider Mill Road within 3 miles of Middlebury College and downtown Middlebury with its excellent shops, restaurants and services. Sited on 4.45 acres with views of the Green Mountains, the 4,125 sf antique Federal with newer ell is impeccably maintained and offers 4 bedrooms, 4 baths, both formal and informal living space, 5 working fireplaces, a luxurious master suite, a detached garage/barn, shed, pond and established gardens. Many original architectural details throughout and quality of construction give this home a wonderful feel and reflect a bygone era of craftsmanship. Cider Mill Road is dotted with lovely homes and is a coveted address for its convenience to town, Middlebury College and the Middlebury Snow Bowl.
This property is off market, which means it's not currently listed for sale or rent on Zillow. This may be different from what's available on other websites or public sources.

