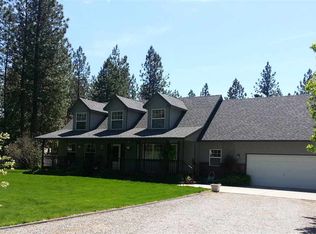Closed
$675,000
12719 W Greenfield Rd, Nine Mile Falls, WA 99026
4beds
3baths
2,628sqft
Single Family Residence, Residential
Built in 1992
1.35 Acres Lot
$670,000 Zestimate®
$257/sqft
$3,042 Estimated rent
Home value
$670,000
$637,000 - $704,000
$3,042/mo
Zestimate® history
Loading...
Owner options
Explore your selling options
What's special
Welcome to the highly desirable Suncrest community! Beautiful 4-bedroom, 3-bath home sits on a fully fenced and naturally landscaped 1.35-acre lot with a charming orchard. Relax on the inviting covered front porch or enjoy the spacious, open-concept interior with abundant natural light and vaulted ceilings. Kitchen features granite countertops and French doors leading to a large, newly rebuilt deck—. Primary suite is its own private retreat with French doors opening to a peaceful balcony overlooking the backyard. Finished basement offers a generous family room ideal for movie nights or a game room or turn into a extra bedroom. There's plenty of space for your hobbies and vehicles with an oversized 3-car attached garage, a 24' x 36' heated shop, and an 18' x 30' covered RV port. Horse-friendly with access to bridle trails! Enjoy membership in the Lake Spokane Suncrest Park Development. Just a short drive to Spokane with updates that include a newer roof (2021).
Zillow last checked: 8 hours ago
Listing updated: December 09, 2025 at 09:54am
Listed by:
JIM PALMER JR 509-953-1666,
Real Estate Marketplace NW, Inc.
Bought with:
FSBO Non Member
Non-Member Office
Source: Northeast Washington AOR,MLS#: 44488
Facts & features
Interior
Bedrooms & bathrooms
- Bedrooms: 4
- Bathrooms: 3
Heating
- Natural Gas, Forced Air
Cooling
- Central Air
Appliances
- Included: Washer, Refrigerator, Microwave, Gas Range, Dryer, Disposal, Dishwasher
- Laundry: Main Level
Features
- Walk-In Closet(s), Vaulted Ceiling(s)
- Basement: Partial,Insulated,Finished,Family/Rec Room
Interior area
- Total structure area: 2,628
- Total interior livable area: 2,628 sqft
Property
Parking
- Total spaces: 4
- Parking features: Garage - Attached
- Attached garage spaces: 4
Features
- Stories: 2
- Patio & porch: Patio, Deck
- Exterior features: Balcony
- Fencing: Fenced
Lot
- Size: 1.35 Acres
- Dimensions: 58,806 sq ft
- Features: Garden, Orchard(s), Corner Lot, Landscaped
- Topography: Level
Details
- Parcel number: 0859736
Construction
Type & style
- Home type: SingleFamily
- Architectural style: Contemporary
- Property subtype: Single Family Residence, Residential
Materials
- Brick, Wood Siding
- Foundation: Basement, Crawl Space
- Roof: Composition
Condition
- New construction: No
- Year built: 1992
Utilities & green energy
- Electric: 200 Amp Service
- Sewer: Septic/Drainfield
- Water: Public
Community & neighborhood
Location
- Region: Nine Mile Falls
HOA & financial
HOA
- Has HOA: No
Other
Other facts
- Listing terms: VA Loan,Cash,Conventional
Price history
| Date | Event | Price |
|---|---|---|
| 12/5/2025 | Listed for sale | $675,000$257/sqft |
Source: Northeast Washington AOR #44488 | ||
| 12/2/2025 | Sold | $675,000$257/sqft |
Source: Northeast Washington AOR #44488 | ||
| 10/20/2025 | Pending sale | $675,000$257/sqft |
Source: | ||
| 9/20/2025 | Price change | $675,000-3.4%$257/sqft |
Source: | ||
| 9/6/2025 | Price change | $699,000-3.6%$266/sqft |
Source: | ||
Public tax history
| Year | Property taxes | Tax assessment |
|---|---|---|
| 2024 | $6,180 +5.6% | $673,045 +1.8% |
| 2023 | $5,855 +6.6% | $660,951 +13.7% |
| 2022 | $5,493 +38.8% | $581,065 +22% |
Find assessor info on the county website
Neighborhood: 99026
Nearby schools
GreatSchools rating
- 5/10Lake Spokane Elementary SchoolGrades: PK-5Distance: 0.5 mi
- 8/10Lakeside Middle SchoolGrades: 6-8Distance: 1.2 mi
- 8/10Lakeside High SchoolGrades: 9-12Distance: 1.4 mi

Get pre-qualified for a loan
At Zillow Home Loans, we can pre-qualify you in as little as 5 minutes with no impact to your credit score.An equal housing lender. NMLS #10287.
Sell for more on Zillow
Get a free Zillow Showcase℠ listing and you could sell for .
$670,000
2% more+ $13,400
With Zillow Showcase(estimated)
$683,400