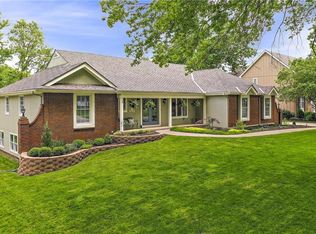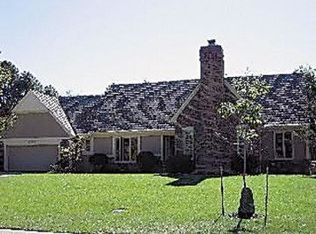Sold
Price Unknown
12719 Sagamore Rd, Leawood, KS 66209
4beds
2,925sqft
Single Family Residence
Built in 1978
0.3 Acres Lot
$670,400 Zestimate®
$--/sqft
$3,822 Estimated rent
Home value
$670,400
$623,000 - $717,000
$3,822/mo
Zestimate® history
Loading...
Owner options
Explore your selling options
What's special
Welcome to your new home in the heart of Leawood! This beautiful, updated, all brick and stucco 4-bedroom, 3.5-bath residence sits on a premium lot that backs directly to Hole 11 of the Country Club of Leawood golf course—offering stunning views and a prime location.
Key Features:
-Primary suite on the main level with ensuite and walk-in closet
-Two upstairs bedrooms share a Jack & Jill full bathroom,
-Light-filled and spacious open layout—perfect for entertaining
-3-car tandem garage or a great space for 2 cars and a golf cart
- Light hardwood floors throughout
-Soaring ceilings in the living room for a grand and open feel
-Large deck overlooking the golf course, ideal for relaxing or entertaining
-Charming front sitting patio off the dining room -- perfect for morning coffee or evening wine
Don't miss this rare opportunity to own a golf course property in one of Leawood's most sought-after neighborhoods!
Zillow last checked: 8 hours ago
Listing updated: August 20, 2025 at 12:58pm
Listing Provided by:
Pamela Chyba 561-888-1337,
ListWithFreedom.com Inc
Bought with:
Brian Batliner, SP00241324
Keller Williams Realty Partners Inc.
Source: Heartland MLS as distributed by MLS GRID,MLS#: 2559550
Facts & features
Interior
Bedrooms & bathrooms
- Bedrooms: 4
- Bathrooms: 4
- Full bathrooms: 3
- 1/2 bathrooms: 1
Primary bedroom
- Level: First
- Dimensions: 12 x 19
Bedroom 2
- Level: First
- Dimensions: 11 x 14
Bedroom 3
- Level: Second
- Dimensions: 12 x 15
Bedroom 4
- Level: Second
- Dimensions: 13 x 15
Dining room
- Level: First
- Dimensions: 15 x 14
Kitchen
- Level: First
- Dimensions: 20 x 14
Living room
- Level: First
- Dimensions: 31 x 19
Heating
- Natural Gas
Cooling
- Electric
Appliances
- Included: Dishwasher, Disposal, Microwave, Refrigerator, Built-In Electric Oven, Gas Range
Features
- Flooring: Carpet, Tile, Wood
- Basement: Full
- Number of fireplaces: 1
- Fireplace features: Gas
Interior area
- Total structure area: 2,925
- Total interior livable area: 2,925 sqft
- Finished area above ground: 2,925
- Finished area below ground: 0
Property
Parking
- Total spaces: 3
- Parking features: Attached
- Attached garage spaces: 3
Features
- Patio & porch: Patio
Lot
- Size: 0.30 Acres
- Dimensions: 109 x 120 x 109 x 123
- Features: On Golf Course
Details
- Parcel number: HP722000020004
Construction
Type & style
- Home type: SingleFamily
- Architectural style: Traditional
- Property subtype: Single Family Residence
Materials
- Block, Stucco
- Roof: Composition
Condition
- Year built: 1978
Utilities & green energy
- Sewer: Public Sewer
- Water: Public
Community & neighborhood
Location
- Region: Leawood
- Subdivision: Leawood South
HOA & financial
HOA
- Has HOA: Yes
- HOA fee: $516 annually
- Services included: Trash
- Association name: LEAWOOD SOUTH
Other
Other facts
- Listing terms: Cash,Conventional,FHA,VA Loan
- Ownership: Private
- Road surface type: Paved
Price history
| Date | Event | Price |
|---|---|---|
| 8/20/2025 | Sold | -- |
Source: | ||
| 7/14/2025 | Pending sale | $695,000$238/sqft |
Source: | ||
| 6/29/2025 | Price change | $695,000-4.1%$238/sqft |
Source: | ||
| 6/23/2025 | Listed for sale | $725,000+38.1%$248/sqft |
Source: Owner Report a problem | ||
| 1/11/2023 | Sold | -- |
Source: | ||
Public tax history
| Year | Property taxes | Tax assessment |
|---|---|---|
| 2024 | $7,092 +3% | $63,883 +4.5% |
| 2023 | $6,885 -2.3% | $61,135 -0.1% |
| 2022 | $7,049 | $61,215 +10.9% |
Find assessor info on the county website
Neighborhood: 66209
Nearby schools
GreatSchools rating
- 7/10Leawood Elementary SchoolGrades: K-5Distance: 1 mi
- 7/10Leawood Middle SchoolGrades: 6-8Distance: 1 mi
- 9/10Blue Valley North High SchoolGrades: 9-12Distance: 2.2 mi
Schools provided by the listing agent
- Elementary: Leawood
- Middle: Leawood Middle
- High: Blue Valley North
Source: Heartland MLS as distributed by MLS GRID. This data may not be complete. We recommend contacting the local school district to confirm school assignments for this home.
Get a cash offer in 3 minutes
Find out how much your home could sell for in as little as 3 minutes with a no-obligation cash offer.
Estimated market value$670,400
Get a cash offer in 3 minutes
Find out how much your home could sell for in as little as 3 minutes with a no-obligation cash offer.
Estimated market value
$670,400

