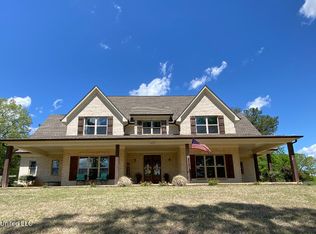Closed
Price Unknown
12719 Pebble Ridge Dr, Byhalia, MS 38611
5beds
2,826sqft
Residential, Single Family Residence
Built in 2019
2.33 Acres Lot
$446,900 Zestimate®
$--/sqft
$3,169 Estimated rent
Home value
$446,900
$402,000 - $496,000
$3,169/mo
Zestimate® history
Loading...
Owner options
Explore your selling options
What's special
Gorgeous upscale home located on a 2+ acre lot in the Lewisburg school district. Spacious open concept split floor plan includes 2 bedrooms and 2 baths downstairs. The primary bedroom is roomy and includes a trayed ceiling and spa like primary bath with separate vanities, large walk through, tiled shower with corner seat and decorative tile border and a soaker tub in front. There is a linen closet and a huge walk in primary closet for storage. Beautiful hardwood flooring in the entry hall, family room, dining room, kitchen, breakfast area, and hallways. White kitchen cabinets with granite countertops and center island with overhang for barstools. Stainless steel appliances including a double oven range and upgraded dishwasher. Family room has a beautiful brick corner fireplace with gas logs and cedar mantle. Tile flooring in all baths and laundry room has tile floors and cabinets with a hanging bar. There is an additional bedroom and full bath on the opposite side of the home from the primary that offers plenty of privacy for guests or would make a nice home office. Up the stairs (featuring wood stair treads) there are 2 bedrooms, a full bath and a large bonus room or 5th bedroom (has a closet). You will also love the large covered back porch this home offers.
Zillow last checked: 8 hours ago
Listing updated: October 17, 2024 at 02:20pm
Listed by:
Tina D Martin 901-870-7473,
Crye-Leike Hernando
Bought with:
Malinda Gullick, S24984
Dream Maker Realty
Source: MLS United,MLS#: 4090169
Facts & features
Interior
Bedrooms & bathrooms
- Bedrooms: 5
- Bathrooms: 3
- Full bathrooms: 3
Heating
- Central
Cooling
- Central Air, Gas
Appliances
- Included: Dishwasher, Double Oven, Free-Standing Electric Range, Microwave, Stainless Steel Appliance(s)
- Laundry: Laundry Room
Features
- Breakfast Bar, Ceiling Fan(s), Double Vanity, Entrance Foyer, Granite Counters, High Ceilings, In-Law Floorplan, Open Floorplan, Pantry, Primary Downstairs, Soaking Tub, Vaulted Ceiling(s), Walk-In Closet(s), Kitchen Island
- Has fireplace: Yes
- Fireplace features: Gas Starter, Living Room
Interior area
- Total structure area: 2,826
- Total interior livable area: 2,826 sqft
Property
Parking
- Total spaces: 2
- Parking features: Concrete
- Garage spaces: 2
Features
- Levels: Two
- Stories: 2
- Exterior features: Dog Run, Fire Pit, Rain Gutters
- Fencing: Back Yard,Gate,Wood
Lot
- Size: 2.33 Acres
Details
- Additional structures: Kennel/Dog Run
- Parcel number: 3053070200002100
Construction
Type & style
- Home type: SingleFamily
- Architectural style: Traditional
- Property subtype: Residential, Single Family Residence
Materials
- Brick
- Foundation: Slab
- Roof: Architectural Shingles
Condition
- New construction: No
- Year built: 2019
Utilities & green energy
- Sewer: Waste Treatment Plant
- Water: Public
- Utilities for property: Cable Available, Electricity Connected, Propane Connected, Water Connected
Community & neighborhood
Location
- Region: Byhalia
- Subdivision: Pebble Ridge
HOA & financial
HOA
- Has HOA: Yes
- HOA fee: $300 monthly
- Services included: Maintenance Grounds
Price history
| Date | Event | Price |
|---|---|---|
| 10/16/2024 | Sold | -- |
Source: MLS United #4090169 Report a problem | ||
| 10/2/2024 | Pending sale | $449,900$159/sqft |
Source: MLS United #4090169 Report a problem | ||
| 8/31/2024 | Listed for sale | $449,900$159/sqft |
Source: MLS United #4090169 Report a problem | ||
| 6/28/2019 | Sold | -- |
Source: MLS United #2321839 Report a problem | ||
Public tax history
| Year | Property taxes | Tax assessment |
|---|---|---|
| 2024 | $2,189 | $24,899 |
| 2023 | $2,189 | $24,899 |
| 2022 | $2,189 | $24,899 |
Find assessor info on the county website
Neighborhood: 38611
Nearby schools
GreatSchools rating
- 10/10Lewisburg Primary SchoolGrades: PK-1Distance: 6.1 mi
- 9/10Lewisburg Middle SchoolGrades: 6-8Distance: 3.7 mi
- 9/10Lewisburg High SchoolGrades: 9-12Distance: 6.2 mi
Schools provided by the listing agent
- Elementary: Lewisburg
- Middle: Lewisburg Middle
- High: Lewisburg
Source: MLS United. This data may not be complete. We recommend contacting the local school district to confirm school assignments for this home.
Sell for more on Zillow
Get a Zillow Showcase℠ listing at no additional cost and you could sell for .
$446,900
2% more+$8,938
With Zillow Showcase(estimated)$455,838
