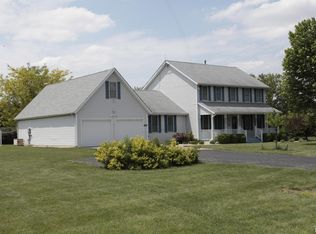Tremont country living on a 2-acre lot just 1/2 mile south of town. This 4 bedroom, 4 bath, 3-car garage home has so much to offer, and so much potential to add your own flavor. Main floor master bedroom includes in-law quarters with full kitchen, and large bathroom. 2nd floor master bedroom also has full master bath, and access to huge storage area, and connects to bonus room above garage. Basement is unfinished with high ceiling and unlimited potential. 3-car garage includes large shop area, and stairs to bonus room. Updates include Furnace (2014), Radon (2022), Roof (2010), Water Softener (2019) and (2) Refrigerators (2018). ... and don't forget the whole house generator. Check it out today!!!
This property is off market, which means it's not currently listed for sale or rent on Zillow. This may be different from what's available on other websites or public sources.


