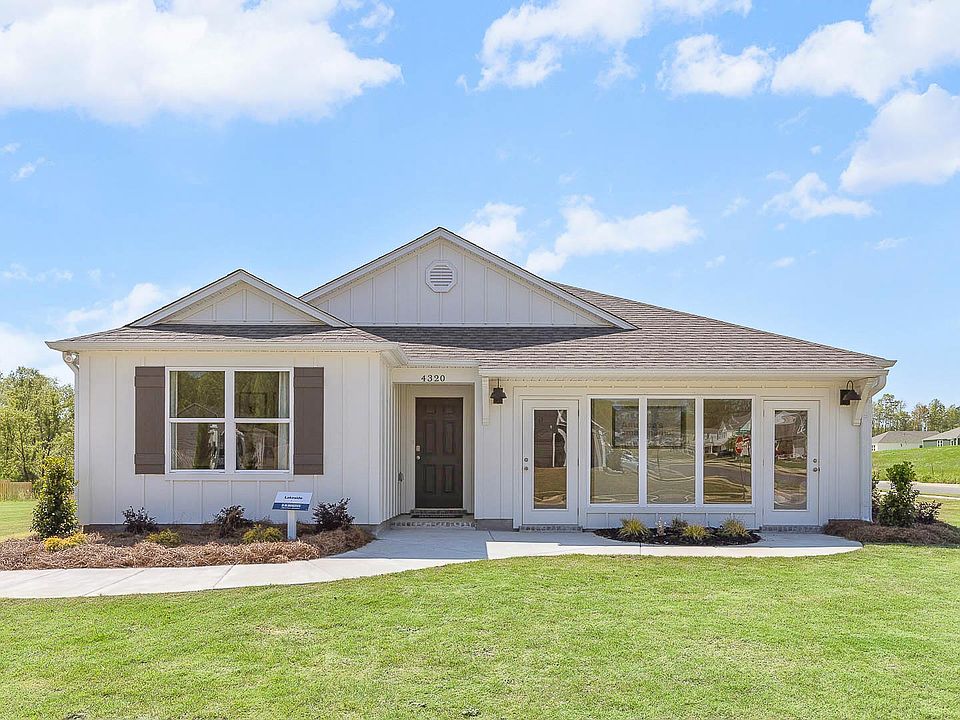Ask about our interest rates, paid closing cost and easily added options. The one-level Cali plan provides an efficient, four-bedroom, two-bath design in 1,774 square feet. One of the unique features is the integration of the kitchen, breakfast area and great room in an open concept design perfect for entertaining. Enjoy early morning coffee or quiet evenings under the shaded covered patio. The bedroom on-suite is your private getaway with a shower, double vanity and large walk-in closet. A two-car garage, laundry room and pantry provide utility and storage. Quality materials and workmanship throughout, with superior attention to detail, plus a one-year builders' warranty. Your new home also includes our smart home technology package!
New construction
$304,900
12718 Ironstone Dr, Mc Calla, AL 35111
4beds
1,774sqft
Single Family Residence
Built in 2025
6,098.4 Square Feet Lot
$-- Zestimate®
$172/sqft
$55/mo HOA
What's special
Large walk-in closetOpen concept designPrivate getawayShaded covered patio
Call: (205) 774-6314
- 6 days |
- 83 |
- 3 |
Zillow last checked: 7 hours ago
Listing updated: 13 hours ago
Listed by:
Mellanie Wright 205-772-8182,
DHI Realty of Alabama,
Rashon Radford 205-746-7282,
DHI Realty of Alabama
Source: GALMLS,MLS#: 21433010
Travel times
Schedule tour
Select your preferred tour type — either in-person or real-time video tour — then discuss available options with the builder representative you're connected with.
Facts & features
Interior
Bedrooms & bathrooms
- Bedrooms: 4
- Bathrooms: 2
- Full bathrooms: 2
Rooms
- Room types: Bedroom, Dining Room, Kitchen, Master Bedroom
Primary bedroom
- Level: First
Bedroom 1
- Level: First
Bedroom 2
- Level: First
Bedroom 3
- Level: First
Dining room
- Level: First
Kitchen
- Features: Stone Counters, Breakfast Bar, Eat-in Kitchen, Pantry
- Level: First
Living room
- Level: First
Basement
- Area: 0
Heating
- Central, Electric, Zoned
Cooling
- Central Air, Electric, Zoned
Appliances
- Included: Dishwasher, Microwave, Self Cleaning Oven, Stainless Steel Appliance(s), Stove-Electric, Electric Water Heater
- Laundry: Electric Dryer Hookup, Washer Hookup, Main Level, Laundry Room, Yes
Features
- None, Smooth Ceilings, Linen Closet, Separate Shower, Tub/Shower Combo, Walk-In Closet(s)
- Flooring: Carpet, Vinyl
- Doors: Insulated Door
- Windows: Double Pane Windows
- Attic: Other,Yes
- Has fireplace: No
Interior area
- Total interior livable area: 1,774 sqft
- Finished area above ground: 1,774
- Finished area below ground: 0
Video & virtual tour
Property
Parking
- Total spaces: 2
- Parking features: Attached, Driveway, Parking (MLVL), Garage Faces Front
- Attached garage spaces: 2
- Has uncovered spaces: Yes
Features
- Levels: One
- Stories: 1
- Patio & porch: Open (PATIO), Patio
- Exterior features: None
- Pool features: Cleaning System, In Ground, Fenced, Community
- Has view: Yes
- View description: None
- Waterfront features: No
Lot
- Size: 6,098.4 Square Feet
- Features: Subdivision
Details
- Parcel number: 632509290001026.222
- Special conditions: N/A
Construction
Type & style
- Home type: SingleFamily
- Property subtype: Single Family Residence
- Attached to another structure: Yes
Materials
- HardiPlank Type
- Foundation: Slab
Condition
- New construction: Yes
- Year built: 2025
Details
- Builder name: D.R. Horton
Utilities & green energy
- Water: Public
- Utilities for property: Sewer Connected, Underground Utilities
Green energy
- Energy efficient items: Lighting, Thermostat, Ridge Vent, Radiant Barrier Decking
- Energy generation: Solar
Community & HOA
Community
- Features: Curbs
- Subdivision: Tannehill
HOA
- Has HOA: Yes
- Amenities included: Management, Recreation Facilities
- Services included: Maintenance Grounds, Reserve for Improvements, Utilities for Comm Areas
- HOA fee: $655 annually
Location
- Region: Mc Calla
Financial & listing details
- Price per square foot: $172/sqft
- Price range: $304.9K - $304.9K
- Date on market: 10/2/2025
About the community
Visit Tannehill Preserve by D.R. Horton, a scenic new home community surrounded by 82 acres of nature preserve with seven fishing ponds, miles of walking trails, and a sparkling community pool. Perfect for active lifestyles, this peaceful neighborhood combines outdoor beauty with modern convenience.
Tannehill Preserve offers thoughtfully designed brick homes ranging from 1,272 to 2,012 square feet, as well as larger plans up to 2,632 square feet. Floorplans include 3 to 5 bedrooms and 2 to 3 bathrooms, with modern finishes such as granite countertops, stainless steel appliances, elegant and durable flooring, and D.R. Horton's Smart Home Technology package that allows you to control lighting, entry, and temperature directly from your phone.
Ideally located in both Tuscaloosa and Jefferson counties, Tannehill provides a convenient midpoint between Birmingham and Tuscaloosa, making commutes simple while keeping you close to shopping, dining, and entertainment. Nearby favorites include the Colonial Promenade at Tannehill, The Grove, and the Riverchase Galleria Mall.
Take a tour of Tannehill Preserve today and experience a community that blends natural beauty, modern living, and unbeatable location.
Source: DR Horton

