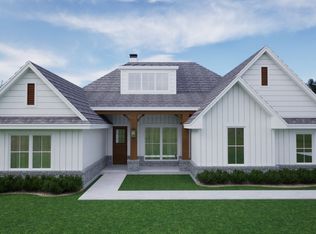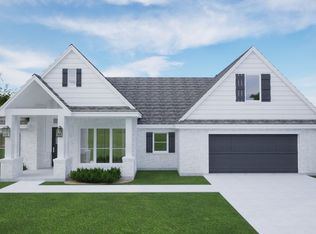Sold
Price Unknown
12717 Ruger Rd, Godley, TX 76044
3beds
2,694sqft
Single Family Residence
Built in 2025
0.5 Acres Lot
$457,900 Zestimate®
$--/sqft
$3,569 Estimated rent
Home value
$457,900
$412,000 - $513,000
$3,569/mo
Zestimate® history
Loading...
Owner options
Explore your selling options
What's special
MLS# 20802169 - Built by Landsea Homes - Ready Now! ~ This thoughtfully designed two-story home offers spacious and versatile living areas perfect for any lifestyle. The main floor features an open-concept layout with a cozy cast stone fireplace in the family room, ideal for gatherings. The kitchen includes ample counter space, a convenient pantry, and flows seamlessly into the breakfast nook, making meal times a breeze. The primary suite is a private retreat with a large walk-in closet and a luxurious en-suite bathroom. Two additional bedrooms share a full bath, and a dedicated study near the entry provides the perfect space for work or relaxation. Upstairs, the second floor opens up to a spacious flex room, a media room for added entertainment, and a powder bathroom for guests. With a covered patio for outdoor enjoyment, this home combines functionality and comfort for everyday living!!
Zillow last checked: 8 hours ago
Listing updated: June 19, 2025 at 07:26pm
Listed by:
Ben Caballero 888-872-6006,
HomesUSA.com 888-872-6006
Bought with:
Linda Mccombs
Premier Realty Group, LLC
Source: NTREIS,MLS#: 20802169
Facts & features
Interior
Bedrooms & bathrooms
- Bedrooms: 3
- Bathrooms: 3
- Full bathrooms: 2
- 1/2 bathrooms: 1
Primary bedroom
- Level: First
- Dimensions: 13 x 18
Bedroom
- Level: First
- Dimensions: 13 x 12
Bedroom
- Level: First
- Dimensions: 10 x 10
Bonus room
- Level: Second
- Dimensions: 20 x 14
Breakfast room nook
- Level: First
- Dimensions: 14 x 10
Kitchen
- Level: First
- Dimensions: 17 x 11
Living room
- Level: First
- Dimensions: 18 x 14
Media room
- Level: First
- Dimensions: 12 x 14
Office
- Level: First
- Dimensions: 11 x 16
Utility room
- Level: First
- Dimensions: 6 x 7
Heating
- Central, Electric, Heat Pump, Zoned
Cooling
- Central Air, Electric, Heat Pump, Zoned
Appliances
- Included: Dishwasher, Disposal, Microwave
- Laundry: Washer Hookup, Electric Dryer Hookup, Laundry in Utility Room
Features
- Eat-in Kitchen, Kitchen Island, Pantry, Paneling/Wainscoting
- Flooring: Carpet, Ceramic Tile
- Has basement: No
- Has fireplace: No
Interior area
- Total interior livable area: 2,694 sqft
Property
Parking
- Total spaces: 2
- Parking features: Door-Single, Garage Faces Front, Garage, Garage Door Opener
- Attached garage spaces: 2
Features
- Levels: One
- Stories: 1
- Patio & porch: Covered
- Exterior features: Lighting, Private Yard
- Pool features: None
Lot
- Size: 0.50 Acres
Details
- Parcel number: 126469321315
Construction
Type & style
- Home type: SingleFamily
- Architectural style: Traditional,Detached
- Property subtype: Single Family Residence
Materials
- Brick, Fiber Cement
- Foundation: Slab
- Roof: Composition
Condition
- Year built: 2025
Utilities & green energy
- Sewer: Aerobic Septic, Septic Tank
- Water: Community/Coop
- Utilities for property: Septic Available, Separate Meters, Underground Utilities, Water Available
Green energy
- Energy efficient items: Appliances, Construction, Doors, HVAC, Insulation, Lighting, Rain/Freeze Sensors, Thermostat, Water Heater, Windows
- Indoor air quality: Ventilation
- Water conservation: Low-Flow Fixtures
Community & neighborhood
Security
- Security features: Security System Owned, Security System, Carbon Monoxide Detector(s), Smoke Detector(s)
Community
- Community features: Curbs, Sidewalks
Location
- Region: Godley
- Subdivision: Coyote Crossing
HOA & financial
HOA
- Has HOA: Yes
- HOA fee: $250 annually
- Services included: Association Management, Maintenance Grounds, Utilities
- Association name: GloboLink Management
- Association phone: 817-741-0827
Price history
| Date | Event | Price |
|---|---|---|
| 4/30/2025 | Sold | -- |
Source: NTREIS #20802169 Report a problem | ||
| 4/1/2025 | Pending sale | $459,888$171/sqft |
Source: NTREIS #20802169 Report a problem | ||
| 2/3/2025 | Price change | $459,888-5.9%$171/sqft |
Source: NTREIS #20802169 Report a problem | ||
| 10/31/2024 | Listed for sale | $488,610+22.2%$181/sqft |
Source: | ||
| 12/6/2023 | Listing removed | -- |
Source: | ||
Public tax history
| Year | Property taxes | Tax assessment |
|---|---|---|
| 2024 | $127 +19.8% | $5,616 +20% |
| 2023 | $106 | $4,680 |
Find assessor info on the county website
Neighborhood: 76044
Nearby schools
GreatSchools rating
- 6/10R.B. Godley Elementary SchoolGrades: PK-5Distance: 2.1 mi
- 6/10Godley Middle SchoolGrades: 6-8Distance: 2.9 mi
- 5/10Godley High SchoolGrades: 9-12Distance: 2.9 mi
Schools provided by the listing agent
- Elementary: Godley
- Middle: Godley
- High: Godley
- District: Godley ISD
Source: NTREIS. This data may not be complete. We recommend contacting the local school district to confirm school assignments for this home.
Get a cash offer in 3 minutes
Find out how much your home could sell for in as little as 3 minutes with a no-obligation cash offer.
Estimated market value
$457,900

