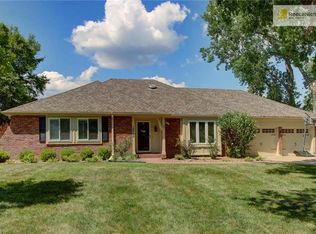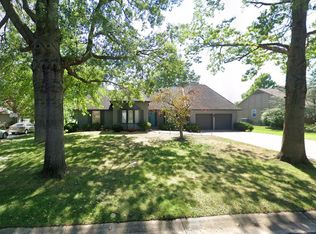Sold
Price Unknown
12717 Overbrook Rd, Leawood, KS 66209
4beds
3,048sqft
Single Family Residence
Built in 1970
0.28 Acres Lot
$550,100 Zestimate®
$--/sqft
$4,225 Estimated rent
Home value
$550,100
$517,000 - $589,000
$4,225/mo
Zestimate® history
Loading...
Owner options
Explore your selling options
What's special
Located in Leawood South just steps away from Leawood Golf Course. If you love outdoor entertaining on your brick patio with beautiful landscaped gardens, then this home is for you. This spacious home features on the main level a Living Room, 1/2 Bath and Dining Room with a Bay Window Area that makes for a great reading spot. Large eat-in Kitchen (Fridge Stays) a pantry that use to be the laundry area (can be converted back). Family Room with a stone fireplace and wet bar. One the 2nd level you will find the 2nd & 3rd Bedrooms, Full Hall Bath and Master Bedroom with a Private Bath. Few steps up is the 4th Bedroom. The Finished Lower Level features a Rec. Room, Full Bath with a Shower, a non-conforming 5th Bedroom and Storage Room. 3 Car Garage, Sprinkler Systems. Beautiful Landscape Yard. Spacious Driveway. 1 Year HSA Home Warranty.
Zillow last checked: 16 hours ago
Listing updated: September 05, 2023 at 07:42pm
Listing Provided by:
Judy K Jones 913-269-0483,
Berkshire HathawayHS KC Realty,
Penny Lawrence 913-940-1331,
Berkshire HathawayHS KC Realty
Bought with:
Leslie Tomlinson, SP00217303
Source: Heartland MLS as distributed by MLS GRID,MLS#: 2437345
Facts & features
Interior
Bedrooms & bathrooms
- Bedrooms: 4
- Bathrooms: 4
- Full bathrooms: 3
- 1/2 bathrooms: 1
Primary bedroom
- Features: Carpet, Ceiling Fan(s), Walk-In Closet(s)
- Level: Second
- Dimensions: 17 x 12
Bedroom 1
- Features: Carpet
- Level: Second
- Dimensions: 13 x 10
Bedroom 2
- Features: Carpet
- Level: Second
- Dimensions: 13 x 11
Bedroom 4
- Features: Carpet
- Level: Third
- Dimensions: 14 x 14
Primary bathroom
- Features: Shower Only, Walk-In Closet(s)
- Level: Second
Bathroom 1
- Features: Double Vanity, Shower Over Tub
- Level: Second
Bathroom 2
- Features: Ceramic Tiles, Shower Only
- Level: Basement
Dining room
- Features: Carpet
- Level: First
- Dimensions: 16 x 11
Family room
- Features: Built-in Features, Carpet, Fireplace, Wet Bar
- Level: First
- Dimensions: 24 x 17
Half bath
- Features: Ceramic Tiles
- Level: First
Kitchen
- Features: Built-in Features, Ceramic Tiles, Pantry
- Level: First
- Dimensions: 14 x 13
Living room
- Features: Carpet
- Level: First
- Dimensions: 15 x 12
Other
- Features: Carpet
- Level: Basement
- Dimensions: 11 x 9
Recreation room
- Features: Carpet
- Level: Basement
- Dimensions: 25 x 16
Heating
- Forced Air
Cooling
- Electric
Appliances
- Included: Dishwasher, Disposal, Microwave, Refrigerator, Built-In Electric Oven
- Laundry: In Basement
Features
- Ceiling Fan(s), Central Vacuum, Painted Cabinets, Pantry, Walk-In Closet(s), Wet Bar
- Flooring: Carpet, Ceramic Tile, Luxury Vinyl
- Basement: Basement BR,Finished,Full,Interior Entry
- Number of fireplaces: 1
- Fireplace features: Family Room
Interior area
- Total structure area: 3,048
- Total interior livable area: 3,048 sqft
- Finished area above ground: 2,520
- Finished area below ground: 528
Property
Parking
- Total spaces: 3
- Parking features: Attached, Basement, Garage Door Opener, Garage Faces Side
- Attached garage spaces: 3
Features
- Patio & porch: Patio, Porch
- Fencing: Wood
Lot
- Size: 0.28 Acres
- Features: City Lot, Level
Details
- Parcel number: HP720000010020
Construction
Type & style
- Home type: SingleFamily
- Architectural style: Traditional
- Property subtype: Single Family Residence
Materials
- Brick/Mortar, Stucco & Frame
- Roof: Composition
Condition
- Year built: 1970
Utilities & green energy
- Sewer: Public Sewer
- Water: Public
Community & neighborhood
Security
- Security features: Smoke Detector(s)
Location
- Region: Leawood
- Subdivision: Leawood South
HOA & financial
HOA
- Has HOA: Yes
- HOA fee: $525 annually
- Services included: Curbside Recycle, Trash
Other
Other facts
- Listing terms: Cash,Conventional,FHA,VA Loan
- Ownership: Private
Price history
| Date | Event | Price |
|---|---|---|
| 6/4/2024 | Listing removed | -- |
Source: BHHS broker feed Report a problem | ||
| 9/7/2023 | Pending sale | $474,500$156/sqft |
Source: BHHS broker feed #2437345 Report a problem | ||
| 8/24/2023 | Sold | -- |
Source: | ||
| 6/25/2023 | Pending sale | $474,500$156/sqft |
Source: | ||
| 6/13/2023 | Price change | $474,500-3.9%$156/sqft |
Source: | ||
Public tax history
| Year | Property taxes | Tax assessment |
|---|---|---|
| 2024 | $6,163 +15.8% | $55,717 +17.5% |
| 2023 | $5,321 +1% | $47,437 +3.3% |
| 2022 | $5,266 | $45,931 +15.2% |
Find assessor info on the county website
Neighborhood: 66209
Nearby schools
GreatSchools rating
- 7/10Leawood Elementary SchoolGrades: K-5Distance: 0.7 mi
- 7/10Leawood Middle SchoolGrades: 6-8Distance: 0.7 mi
- 9/10Blue Valley North High SchoolGrades: 9-12Distance: 2.5 mi
Schools provided by the listing agent
- Elementary: Leawood
- Middle: Leawood Middle
- High: Blue Valley North
Source: Heartland MLS as distributed by MLS GRID. This data may not be complete. We recommend contacting the local school district to confirm school assignments for this home.
Get a cash offer in 3 minutes
Find out how much your home could sell for in as little as 3 minutes with a no-obligation cash offer.
Estimated market value
$550,100
Get a cash offer in 3 minutes
Find out how much your home could sell for in as little as 3 minutes with a no-obligation cash offer.
Estimated market value
$550,100

