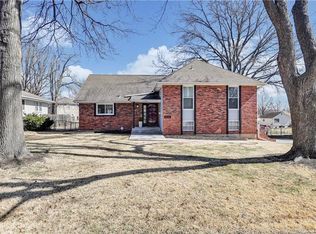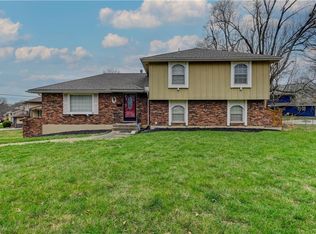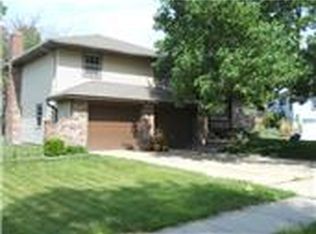Sold
Price Unknown
12717 Byars Rd, Grandview, MO 64030
4beds
2,950sqft
Single Family Residence
Built in 1970
0.27 Acres Lot
$298,200 Zestimate®
$--/sqft
$2,405 Estimated rent
Home value
$298,200
$265,000 - $334,000
$2,405/mo
Zestimate® history
Loading...
Owner options
Explore your selling options
What's special
This freshly renovated property is ready for its new owners, full charm and personality you won’t want to miss it! The main level is both open for entertaining and separated strategically with multiple living spaces. There’s a full bedroom on the main level along with laundry and two living spaces. Upstairs are three additional bedrooms and two full bathrooms. Everything from top to bottom in this home has been renovated with the highest attention to courtesy of a local Kansas City designer. In addition to all of the living space upstairs and on the main level, there is a large basement which was previously set up as a workshop. This area could be used as living space, non conforming bedrooms, or the man cave of your dreams. The property has a flat fully fenced backyard with mature trees, and easy outdoor access off of the kitchen for barbecues, backyard football games and more. Don’t miss your chance to schedule a private showing today today!
Zillow last checked: 8 hours ago
Listing updated: June 20, 2024 at 01:06pm
Listing Provided by:
Rebecca Green 816-964-9044,
EXP Realty LLC
Bought with:
Chris Eiken, 00242771
1st Class Real Estate KC
Source: Heartland MLS as distributed by MLS GRID,MLS#: 2492692
Facts & features
Interior
Bedrooms & bathrooms
- Bedrooms: 4
- Bathrooms: 3
- Full bathrooms: 3
Primary bedroom
- Features: All Carpet, Built-in Features, Ceiling Fan(s)
- Level: Second
- Area: 168 Square Feet
- Dimensions: 12 x 14
Bedroom 2
- Features: All Carpet
- Level: Second
- Area: 121 Square Feet
- Dimensions: 11 x 11
Bedroom 3
- Features: All Carpet, Ceiling Fan(s)
- Level: Second
- Area: 120 Square Feet
- Dimensions: 10 x 12
Bedroom 4
- Features: All Carpet
- Level: First
- Area: 120 Square Feet
- Dimensions: 10 x 12
Primary bathroom
- Features: Shower Only, Vinyl
- Level: Second
- Area: 48 Square Feet
- Dimensions: 6 x 8
Bathroom 1
- Features: Shower Over Tub, Vinyl
- Level: Second
- Area: 84 Square Feet
- Dimensions: 12 x 7
Dining room
- Features: All Carpet
- Level: First
- Area: 170 Square Feet
- Dimensions: 10 x 17
Family room
- Features: All Carpet, Built-in Features, Fireplace
- Level: First
- Area: 325 Square Feet
- Dimensions: 13 x 25
Half bath
- Features: Vinyl
- Level: First
- Area: 42 Square Feet
- Dimensions: 7 x 6
Kitchen
- Features: Ceiling Fan(s), Ceramic Tiles
- Level: First
- Area: 187 Square Feet
- Dimensions: 11 x 17
Laundry
- Features: Built-in Features, Vinyl
- Level: First
- Area: 42 Square Feet
- Dimensions: 7 x 6
Living room
- Features: All Carpet
- Level: First
- Area: 187 Square Feet
- Dimensions: 11 x 17
Heating
- Forced Air
Cooling
- Attic Fan, Electric
Appliances
- Included: Dishwasher, Disposal, Built-In Electric Oven
- Laundry: In Hall, Main Level
Features
- Basement: Concrete,Sump Pump
- Number of fireplaces: 1
- Fireplace features: Family Room
Interior area
- Total structure area: 2,950
- Total interior livable area: 2,950 sqft
- Finished area above ground: 2,050
- Finished area below ground: 900
Property
Parking
- Total spaces: 2
- Parking features: Attached, Garage Faces Front
- Attached garage spaces: 2
Features
- Patio & porch: Patio
- Fencing: Metal
Lot
- Size: 0.27 Acres
Details
- Parcel number: 63920030200000000
Construction
Type & style
- Home type: SingleFamily
- Architectural style: Traditional
- Property subtype: Single Family Residence
Materials
- Vinyl Siding
- Roof: Composition
Condition
- Year built: 1970
Utilities & green energy
- Sewer: Public Sewer
- Water: Public
Community & neighborhood
Location
- Region: Grandview
- Subdivision: Hunter Garden North
HOA & financial
HOA
- Has HOA: No
Other
Other facts
- Listing terms: Cash,Conventional,FHA,VA Loan
- Ownership: Investor
Price history
| Date | Event | Price |
|---|---|---|
| 6/20/2024 | Sold | -- |
Source: | ||
| 6/10/2024 | Pending sale | $290,000$98/sqft |
Source: | ||
| 6/7/2024 | Listed for sale | $290,000+132%$98/sqft |
Source: | ||
| 8/31/2023 | Listing removed | -- |
Source: Zillow Rentals Report a problem | ||
| 8/17/2023 | Listed for rent | $2,499$1/sqft |
Source: Zillow Rentals Report a problem | ||
Public tax history
| Year | Property taxes | Tax assessment |
|---|---|---|
| 2024 | $3,019 +1.7% | $37,130 |
| 2023 | $2,968 +22.1% | $37,130 +31.2% |
| 2022 | $2,431 +0.1% | $28,310 |
Find assessor info on the county website
Neighborhood: 64030
Nearby schools
GreatSchools rating
- 4/10Conn-West Elementary SchoolGrades: K-5Distance: 1.5 mi
- 6/10Grandview Middle SchoolGrades: 6-8Distance: 0.3 mi
- 2/10Grandview Sr. High SchoolGrades: 9-12Distance: 0.6 mi
Get a cash offer in 3 minutes
Find out how much your home could sell for in as little as 3 minutes with a no-obligation cash offer.
Estimated market value
$298,200
Get a cash offer in 3 minutes
Find out how much your home could sell for in as little as 3 minutes with a no-obligation cash offer.
Estimated market value
$298,200


