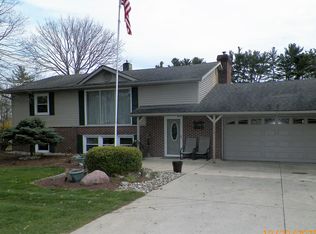Closed
$416,000
12716 Leo Rd, Fort Wayne, IN 46845
3beds
1,780sqft
Single Family Residence
Built in 1956
1.6 Acres Lot
$419,100 Zestimate®
$--/sqft
$2,035 Estimated rent
Home value
$419,100
$398,000 - $440,000
$2,035/mo
Zestimate® history
Loading...
Owner options
Explore your selling options
What's special
**MULTIPLE OFFERS RECEIVED** Welcome to this fully updated & remodeled ranch nestled within the sought-after Leo Schools district. Boasting 3 spacious bedrooms and 2 full baths, this home offers a perfect blend of modern luxury and country living. Step into the heart of this home, a beautiful remodeled kitchen completed in 2024 featuring granite counter tops, soft-close cabinets, top-of-the-line stainless steel appliances, touch faucet, and much more. More updates include a brand new roof in 2023, upgraded electrical, newer flooring, and paint. Located on a spacious 1.6 acre lot, the property provides an ample outdoor space for entertainment and leisure activities. This gorgeous home also has an oversized detached 3 car pole barn, equipped with gas and electric hookup for convenient storage and workspace. Being right across from Matea Park gives easy access to recreational amenities. Do not miss this home, make this beauty yours today!
Zillow last checked: 8 hours ago
Listing updated: April 26, 2024 at 05:36am
Listed by:
Joseph Hege Cell:260-615-0738,
Uptown Realty Group,
Jacob Hege,
Uptown Realty Group
Bought with:
Melissa Roop, RB14038885
F.C. Tucker Company
Source: IRMLS,MLS#: 202411167
Facts & features
Interior
Bedrooms & bathrooms
- Bedrooms: 3
- Bathrooms: 2
- Full bathrooms: 2
- Main level bedrooms: 3
Bedroom 1
- Level: Main
Bedroom 2
- Level: Main
Dining room
- Level: Main
- Area: 380
- Dimensions: 20 x 19
Kitchen
- Level: Main
- Area: 216
- Dimensions: 18 x 12
Living room
- Level: Main
- Area: 270
- Dimensions: 15 x 18
Heating
- Natural Gas, Forced Air
Cooling
- Central Air
Appliances
- Included: Range/Oven Hook Up Gas, Dishwasher, Microwave, Refrigerator, Washer, Dryer-Gas, Gas Range
- Laundry: Gas Dryer Hookup, Main Level
Features
- 1st Bdrm En Suite, Ceiling Fan(s), Vaulted Ceiling(s), Walk-In Closet(s), Stone Counters, Entrance Foyer, Open Floorplan, Pantry
- Windows: Skylight(s), Blinds
- Basement: Crawl Space
- Has fireplace: No
Interior area
- Total structure area: 1,780
- Total interior livable area: 1,780 sqft
- Finished area above ground: 1,780
- Finished area below ground: 0
Property
Parking
- Total spaces: 2
- Parking features: Attached, Garage Door Opener
- Attached garage spaces: 2
Features
- Levels: One
- Stories: 1
- Patio & porch: Deck Covered, Deck
- Exterior features: Workshop
Lot
- Size: 1.60 Acres
- Dimensions: 140x498
- Features: Level, Landscaped, Near Walking Trail
Details
- Additional structures: Outbuilding
- Parcel number: 020328300006.000082
Construction
Type & style
- Home type: SingleFamily
- Property subtype: Single Family Residence
Materials
- Cedar, Vinyl Siding
Condition
- New construction: No
- Year built: 1956
Utilities & green energy
- Sewer: Septic Tank
- Water: Well
Community & neighborhood
Security
- Security features: Smoke Detector(s)
Location
- Region: Fort Wayne
- Subdivision: None
Price history
| Date | Event | Price |
|---|---|---|
| 4/25/2024 | Sold | $416,000 |
Source: | ||
| 4/7/2024 | Pending sale | $416,000+4.3% |
Source: | ||
| 4/5/2024 | Listed for sale | $399,000+69.8% |
Source: | ||
| 9/13/2018 | Sold | $235,000+4% |
Source: | ||
| 8/1/2018 | Listed for sale | $225,900$127/sqft |
Source: F.C. Tucker/Malcolm & Schlueter, REALTORS #201834230 Report a problem | ||
Public tax history
| Year | Property taxes | Tax assessment |
|---|---|---|
| 2024 | $2,471 +17.8% | $284,000 +7.8% |
| 2023 | $2,098 +21.4% | $263,500 +15.8% |
| 2022 | $1,728 -1.3% | $227,600 +13.9% |
Find assessor info on the county website
Neighborhood: 46845
Nearby schools
GreatSchools rating
- 10/10Cedarville Elementary SchoolGrades: K-3Distance: 0.9 mi
- 8/10Leo Junior/Senior High SchoolGrades: 7-12Distance: 1.6 mi
- 8/10Leo Elementary SchoolGrades: 4-6Distance: 1.9 mi
Schools provided by the listing agent
- Elementary: Leo
- Middle: Leo
- High: Leo
- District: East Allen County
Source: IRMLS. This data may not be complete. We recommend contacting the local school district to confirm school assignments for this home.
Get pre-qualified for a loan
At Zillow Home Loans, we can pre-qualify you in as little as 5 minutes with no impact to your credit score.An equal housing lender. NMLS #10287.
Sell for more on Zillow
Get a Zillow Showcase℠ listing at no additional cost and you could sell for .
$419,100
2% more+$8,382
With Zillow Showcase(estimated)$427,482
