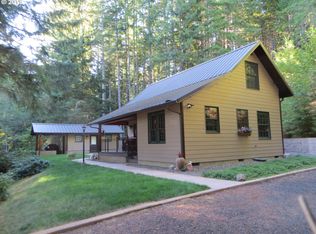Rare Find! Private & secluded w/panoramic mountain views. Fenced & cross fenced;Gated entrance; house features an open floor plan, lots of windows for natural light and gourmet kitchen including large island. Vinyl flooring throughout.Mature orchards,raised garden beds with drip systems.2 Creeks,chicken coops, Outbuildings, shops, sauna, yurt . High speed satellite internet.
This property is off market, which means it's not currently listed for sale or rent on Zillow. This may be different from what's available on other websites or public sources.
