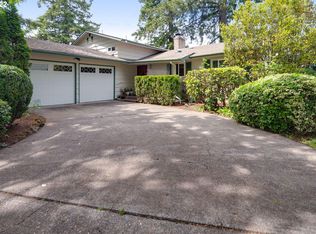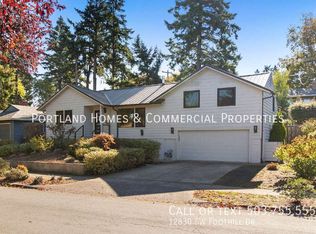Sold
$739,000
12715 SW Bowmont St, Portland, OR 97225
5beds
2,625sqft
Residential, Single Family Residence
Built in 1960
9,147.6 Square Feet Lot
$727,800 Zestimate®
$282/sqft
$3,791 Estimated rent
Home value
$727,800
$691,000 - $771,000
$3,791/mo
Zestimate® history
Loading...
Owner options
Explore your selling options
What's special
Move-in ready two-story home in prestigious cedar hills in a family friendly neighborhood with quiet tree lined streets and sidewalks. Main level living-room opens onto a large sunny deck with sunset views perfect for summer barbecues. Big windows throughout fill the house with natural light. The lower level boasts an exceptionally large family room perfect for a home theatre, game room with pool table or even just an open play area, an additional den could be a craft space, home office or gym or flexible space. A two and a half block walk brings you to Commonwealth Lake Park, a dog friendly park with trails, playground and a 20 acre lake stocked with trout every spring by Oregon Department of Fish and Wildlife. You'll love the low utility bills thanks to the owned solar. Now open to accepting Backup offers.
Zillow last checked: 8 hours ago
Listing updated: October 20, 2023 at 11:13am
Listed by:
Mona Kelleher 503-758-2389,
Keller Williams Realty Professionals
Bought with:
Randolf Crescini, 201220227
Keller Williams Realty Professionals
Source: RMLS (OR),MLS#: 23430534
Facts & features
Interior
Bedrooms & bathrooms
- Bedrooms: 5
- Bathrooms: 3
- Full bathrooms: 3
- Main level bathrooms: 2
Primary bedroom
- Features: Bathroom
- Level: Main
- Area: 121
- Dimensions: 11 x 11
Bedroom 2
- Features: Wood Floors
- Level: Main
- Area: 126
- Dimensions: 14 x 9
Bedroom 3
- Features: Wood Floors
- Level: Main
- Area: 99
- Dimensions: 11 x 9
Bedroom 4
- Level: Lower
- Area: 121
- Dimensions: 11 x 11
Bedroom 5
- Level: Lower
- Area: 132
- Dimensions: 12 x 11
Dining room
- Features: Exterior Entry, Wood Floors
- Level: Main
- Area: 100
- Dimensions: 10 x 10
Family room
- Features: Exterior Entry, Fireplace
- Level: Lower
- Area: 476
- Dimensions: 28 x 17
Kitchen
- Features: Dishwasher, Eat Bar, Exterior Entry, Living Room Dining Room Combo, Skylight, Double Sinks, Free Standing Range, Free Standing Refrigerator, Wood Floors
- Level: Main
- Area: 100
- Width: 10
Living room
- Features: Deck, Exterior Entry, Fireplace, Wood Floors
- Level: Main
- Area: 306
- Dimensions: 18 x 17
Heating
- Active Solar, Forced Air, Fireplace(s)
Appliances
- Included: Dishwasher, Disposal, Free-Standing Range, Free-Standing Refrigerator, Range Hood, Stainless Steel Appliance(s), Gas Water Heater
Features
- Eat Bar, Living Room Dining Room Combo, Double Vanity, Bathroom, Granite
- Flooring: Hardwood, Wood
- Windows: Double Pane Windows, Skylight(s)
- Basement: Daylight,Exterior Entry,Finished
- Number of fireplaces: 2
- Fireplace features: Electric, Gas
Interior area
- Total structure area: 2,625
- Total interior livable area: 2,625 sqft
Property
Parking
- Total spaces: 1
- Parking features: Driveway, Off Street, Attached
- Attached garage spaces: 1
- Has uncovered spaces: Yes
Accessibility
- Accessibility features: Builtin Lighting, Garage On Main, Kitchen Cabinets, Main Floor Bedroom Bath, Natural Lighting, Parking, Walkin Shower, Accessibility
Features
- Levels: Two
- Stories: 2
- Patio & porch: Deck
- Exterior features: Exterior Entry
- Has view: Yes
- View description: Territorial, Trees/Woods
Lot
- Size: 9,147 sqft
- Features: SqFt 7000 to 9999
Details
- Parcel number: R30273
- Zoning: WA C,R5
Construction
Type & style
- Home type: SingleFamily
- Architectural style: Traditional
- Property subtype: Residential, Single Family Residence
Materials
- Wood Composite
- Foundation: Concrete Perimeter
- Roof: Shingle
Condition
- Updated/Remodeled
- New construction: No
- Year built: 1960
Details
- Warranty included: Yes
Utilities & green energy
- Sewer: Public Sewer
- Water: Public
Green energy
- Energy generation: Solar
Community & neighborhood
Security
- Security features: None
Location
- Region: Portland
- Subdivision: Cedar Hills
HOA & financial
HOA
- Has HOA: Yes
- HOA fee: $160 annually
Other
Other facts
- Listing terms: Call Listing Agent,Cash,Conventional,FHA
- Road surface type: Paved
Price history
| Date | Event | Price |
|---|---|---|
| 10/18/2023 | Sold | $739,000$282/sqft |
Source: | ||
| 9/15/2023 | Pending sale | $739,000$282/sqft |
Source: | ||
| 8/4/2023 | Listed for sale | $739,000$282/sqft |
Source: | ||
| 6/30/2023 | Pending sale | $739,000$282/sqft |
Source: | ||
| 6/23/2023 | Listed for sale | $739,000$282/sqft |
Source: | ||
Public tax history
| Year | Property taxes | Tax assessment |
|---|---|---|
| 2025 | $6,540 +4.4% | $346,080 +3% |
| 2024 | $6,267 +12.5% | $336,000 +8.8% |
| 2023 | $5,571 +3.3% | $308,780 +3% |
Find assessor info on the county website
Neighborhood: 97225
Nearby schools
GreatSchools rating
- 3/10William Walker Elementary SchoolGrades: PK-5Distance: 0.7 mi
- 7/10Cedar Park Middle SchoolGrades: 6-8Distance: 0.6 mi
- 7/10Beaverton High SchoolGrades: 9-12Distance: 1.6 mi
Schools provided by the listing agent
- Elementary: William Walker
- Middle: Cedar Park
- High: Beaverton
Source: RMLS (OR). This data may not be complete. We recommend contacting the local school district to confirm school assignments for this home.
Get a cash offer in 3 minutes
Find out how much your home could sell for in as little as 3 minutes with a no-obligation cash offer.
Estimated market value
$727,800
Get a cash offer in 3 minutes
Find out how much your home could sell for in as little as 3 minutes with a no-obligation cash offer.
Estimated market value
$727,800

