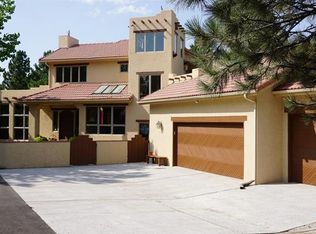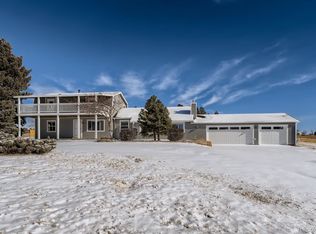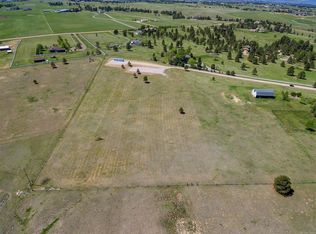Colorado living at its finest!!! Amazing Horse property, open layout 4 bedrooms 4 bath, has been completely remodeled. From the moment you walk into this home, you will be welcomed w/ an abundance of natural light. Gorgeous chef's kitchen complete w/ soft close cabinets, granite counters, SS appliances & custom backsplash. Upstairs you will find 3 bedrooms & 2 full bathrooms. Oversized master bathroom has a custom travertine walk-in shower, double sinks & a large tub. Lower level has the 4th bedroom as well as an updated bathroom with high-end finishes & beautiful hardwood floors. Finished basement is complete w/ a full bathroom w/ custom tile. In addition to all the great interior features, there is also a large deck complete, hot tub & one of a kind mountain & city views. This exclusive gated home offers a heated sunroom, 2 water heaters, 3 car garage enough to store all the toys. Property has a large barn that is 2,088 square feet, 93 pine trees, property is completely fenced.
This property is off market, which means it's not currently listed for sale or rent on Zillow. This may be different from what's available on other websites or public sources.


