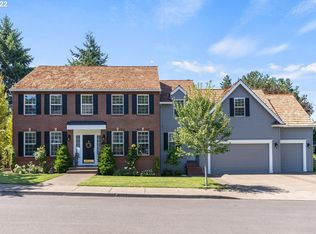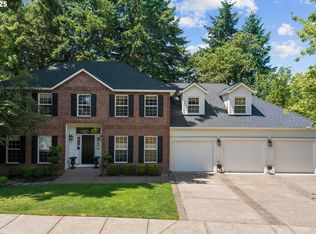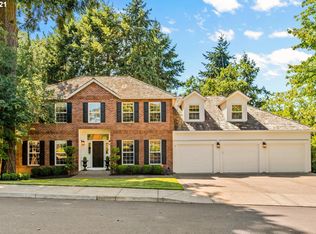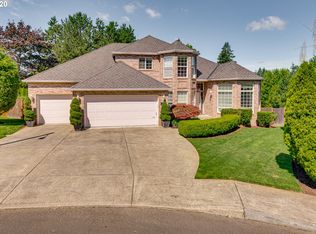Sold
$1,260,000
12715 Adrian Ct, Lake Oswego, OR 97034
3beds
3,003sqft
Residential, Single Family Residence
Built in 1995
10,018.8 Square Feet Lot
$985,100 Zestimate®
$420/sqft
$-- Estimated rent
Home value
$985,100
$857,000 - $1.13M
Not available
Zestimate® history
Loading...
Owner options
Explore your selling options
What's special
Discover serenity and sophistication in this beautiful 3-bedroom with office and flex traditional home nestled in the coveted Forest Highlands neighborhood of Lake Oswego. Situated on a quiet cul-de-sac, offering a perfect blend of elegance and functionality. The heart of the home is the updated kitchen, featuring high-end appliances, quartz countertops, hardwood floors and ample storage. Seamlessly flowing into the dining and family rooms ideal for both casual meals and formal gatherings. The primary suite contains dual walk-in closets providing ample storage. Entertain effortlessly in the meticulously designed backyard hosting a built-in bbq, gazebo and fire pit overlooking the landscaped yard, offering privacy and tranquility. Car enthusiasts and hobbyists will appreciate the oversized 3-car garage with 12' ceilings, built-in cabinets, providing ample space for vehicles, tools, and storage needs. Enjoy quick access to Lake Oswego for recreational activities, explore nearby Portland for dining and entertainment, or shop at local boutiques just minutes away. This home represents the epitome of living in Forest Highlands, combining timeless charm with modern conveniences.
Zillow last checked: 8 hours ago
Listing updated: July 18, 2024 at 10:52am
Listed by:
Spencer McGee 503-504-8637,
Move Real Estate Inc
Bought with:
Temara Presley, 200303135
John L. Scott Portland Central
Source: RMLS (OR),MLS#: 24037775
Facts & features
Interior
Bedrooms & bathrooms
- Bedrooms: 3
- Bathrooms: 3
- Full bathrooms: 2
- Partial bathrooms: 1
- Main level bathrooms: 1
Primary bedroom
- Level: Upper
- Area: 204
- Dimensions: 17 x 12
Bedroom 2
- Level: Upper
- Area: 132
- Dimensions: 12 x 11
Bedroom 3
- Level: Upper
- Area: 121
- Dimensions: 11 x 11
Bedroom 4
- Level: Upper
- Area: 714
- Dimensions: 34 x 21
Dining room
- Level: Main
- Area: 180
- Dimensions: 15 x 12
Family room
- Level: Main
- Area: 280
- Dimensions: 20 x 14
Kitchen
- Level: Main
- Area: 280
- Width: 14
Living room
- Level: Main
- Area: 221
- Dimensions: 17 x 13
Heating
- Forced Air 95 Plus
Cooling
- Central Air
Appliances
- Included: Built In Oven, Built-In Range, Dishwasher, Disposal, Free-Standing Refrigerator, Microwave, Gas Water Heater
Features
- Quartz
- Basement: Crawl Space
- Number of fireplaces: 1
- Fireplace features: Gas
Interior area
- Total structure area: 3,003
- Total interior livable area: 3,003 sqft
Property
Parking
- Total spaces: 3
- Parking features: Driveway, On Street, Attached
- Attached garage spaces: 3
- Has uncovered spaces: Yes
Features
- Stories: 2
Lot
- Size: 10,018 sqft
- Features: Cul-De-Sac, Level, Private, SqFt 10000 to 14999
Details
- Parcel number: R186868
Construction
Type & style
- Home type: SingleFamily
- Architectural style: Traditional
- Property subtype: Residential, Single Family Residence
Materials
- Brick, Cedar
- Foundation: Concrete Perimeter
- Roof: Shake
Condition
- Resale
- New construction: No
- Year built: 1995
Utilities & green energy
- Gas: Gas
- Sewer: Public Sewer
- Water: Public
Community & neighborhood
Location
- Region: Lake Oswego
Other
Other facts
- Listing terms: Cash,Conventional,FHA,VA Loan
- Road surface type: Paved
Price history
| Date | Event | Price |
|---|---|---|
| 7/18/2024 | Sold | $1,260,000-3.1%$420/sqft |
Source: | ||
| 6/30/2024 | Pending sale | $1,300,000$433/sqft |
Source: | ||
| 6/20/2024 | Listed for sale | $1,300,000+8.3%$433/sqft |
Source: | ||
| 3/25/2022 | Sold | $1,200,000+4.3%$400/sqft |
Source: | ||
| 3/11/2022 | Pending sale | $1,150,000$383/sqft |
Source: | ||
Public tax history
Tax history is unavailable.
Neighborhood: Arnold Creek
Nearby schools
GreatSchools rating
- 9/10Stephenson Elementary SchoolGrades: K-5Distance: 0.6 mi
- 8/10Jackson Middle SchoolGrades: 6-8Distance: 1.3 mi
- 8/10Ida B. Wells-Barnett High SchoolGrades: 9-12Distance: 3.1 mi
Schools provided by the listing agent
- Elementary: Stephenson
- Middle: Jackson
- High: Ida B Wells
Source: RMLS (OR). This data may not be complete. We recommend contacting the local school district to confirm school assignments for this home.
Get a cash offer in 3 minutes
Find out how much your home could sell for in as little as 3 minutes with a no-obligation cash offer.
Estimated market value
$985,100
Get a cash offer in 3 minutes
Find out how much your home could sell for in as little as 3 minutes with a no-obligation cash offer.
Estimated market value
$985,100



