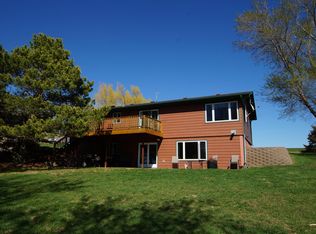Sold for $240,000 on 05/09/23
$240,000
127131 W Bridge Rd, Aberdeen, SD 57401
5beds
3baths
2,540sqft
Single Family Residence
Built in 1973
0.39 Acres Lot
$370,000 Zestimate®
$94/sqft
$2,388 Estimated rent
Home value
$370,000
$337,000 - $403,000
$2,388/mo
Zestimate® history
Loading...
Owner options
Explore your selling options
What's special
The Perfect Ranch Style Home On Richmond Lake! Great Views Serene Location! Walk Out Basement! Excellent Opportunity to make this your Dream Home! Gain Equity as you remodel to suit your needs! Call for your Showing Today!
Zillow last checked: 8 hours ago
Listing updated: January 12, 2026 at 01:52pm
Listed by:
Melanie R Bobby 605-216-3130,
Jency Realty Company
Bought with:
Jency Realty Company
Source: Aberdeen MLS,MLS#: 23-30
Facts & features
Interior
Bedrooms & bathrooms
- Bedrooms: 5
- Bathrooms: 3
Primary bedroom
- Level: Main
- Area: 172.5 Square Feet
- Dimensions: 15.00 x 11.50
Bedroom
- Level: Main
- Area: 77.77 Square Feet
- Dimensions: 7.70 x 10.10
Bedroom
- Level: Main
- Area: 125.55 Square Feet
- Dimensions: 13.50 x 9.30
Bedroom
- Description: With its own half bath!
- Level: Main
- Area: 192.72 Square Feet
- Dimensions: 13.11 x 14.70
Bedroom
- Description: huge closet , storage room 13 X 9.2
- Level: Lower
- Area: 140.25 Square Feet
- Dimensions: 8.50 x 16.50
Primary bathroom
- Level: Main
- Area: 45.21 Square Feet
- Dimensions: 4.11 x 11.00
Bathroom
- Level: Main
- Area: 45.21 Square Feet
- Dimensions: 4.11 x 11.00
Bathroom
- Level: Main
- Area: 22.09 Square Feet
- Dimensions: 4.70 x 4.70
Other
- Level: Lower
- Area: 107.8 Square Feet
- Dimensions: 7.70 x 14.00
Kitchen
- Description: Eat in Kitchen; Walk out to lake side deck
- Level: Main
- Area: 249.2 Square Feet
- Dimensions: 14.00 x 17.80
Laundry
- Level: Lower
- Area: 179.35 Square Feet
- Dimensions: 8.50 x 21.10
Living room
- Description: Great Lake View
- Level: Main
- Area: 252 Square Feet
- Dimensions: 21.00 x 12.00
Living room
- Level: Lower
- Area: 251.16 Square Feet
- Dimensions: 15.60 x 16.10
Rec room
- Level: Lower
- Area: 315 Square Feet
- Dimensions: 21.00 x 15.00
Heating
- Forced Air, Electric
Cooling
- Central Air
Appliances
- Included: Dishwasher, Dryer, Microwave, Range, Washer
Features
- Basement: Full
Interior area
- Total structure area: 2,540
- Total interior livable area: 2,540 sqft
- Finished area below ground: 80
Property
Parking
- Parking features: Garage - Attached
- Has attached garage: Yes
Features
- Body of water: Richmond Lake
Lot
- Size: 0.39 Acres
- Dimensions: 17860
Details
- Parcel number: 19567
Construction
Type & style
- Home type: SingleFamily
- Architectural style: Ranch
- Property subtype: Single Family Residence
Materials
- Foundation: Block
- Roof: Composition
Condition
- Year built: 1973
Utilities & green energy
- Sewer: Private Sewer
Community & neighborhood
Location
- Region: Aberdeen
Price history
| Date | Event | Price |
|---|---|---|
| 11/11/2024 | Listing removed | $1,750$1/sqft |
Source: Zillow Rentals Report a problem | ||
| 11/6/2024 | Price change | $1,750-12.5%$1/sqft |
Source: Zillow Rentals Report a problem | ||
| 10/23/2024 | Price change | $2,000-23.1%$1/sqft |
Source: Zillow Rentals Report a problem | ||
| 10/11/2024 | Listed for rent | $2,600$1/sqft |
Source: Zillow Rentals Report a problem | ||
| 9/23/2024 | Price change | $394,900-7.9%$155/sqft |
Source: | ||
Public tax history
| Year | Property taxes | Tax assessment |
|---|---|---|
| 2025 | $3,085 +6.4% | $404,105 +61% |
| 2024 | $2,899 +2.2% | $251,060 +9% |
| 2023 | $2,838 +3.8% | $230,372 +5.9% |
Find assessor info on the county website
Neighborhood: 57401
Nearby schools
GreatSchools rating
- 4/10Lincoln Elementary - 08Grades: PK-5Distance: 8.9 mi
- 8/10Holgate Middle School - 02Grades: 6-8Distance: 9.2 mi
- NANew BeginningsGrades: 5-12Distance: 10.3 mi

Get pre-qualified for a loan
At Zillow Home Loans, we can pre-qualify you in as little as 5 minutes with no impact to your credit score.An equal housing lender. NMLS #10287.
