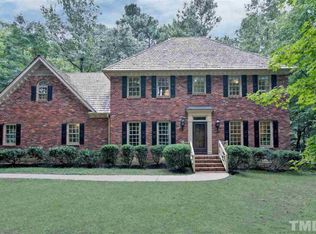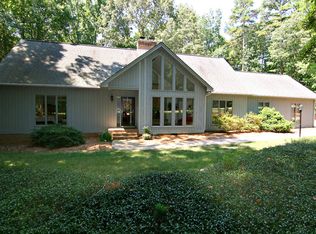Sold for $752,500
$752,500
12713 Waterman Dr, Raleigh, NC 27614
4beds
3,222sqft
Single Family Residence, Residential
Built in 1985
0.92 Acres Lot
$735,200 Zestimate®
$234/sqft
$3,920 Estimated rent
Home value
$735,200
$698,000 - $772,000
$3,920/mo
Zestimate® history
Loading...
Owner options
Explore your selling options
What's special
Warm, welcoming, & wonderful in every way, Waterman is the winner you've been waiting for. Located in the desirable Pointe at Falls Lake community, this meticulously maintained cape cod home offers comfort & charm in excess. Beautiful hardwood floors lead you from a generously-sized den to an open-concept sunroom, complete with vaulted ceilings & sun-soaking skylights. The eat-in dining room & chef's dream kitchen, featuring SS appliances, detailed cabinet molding, & plentiful granite countertops, provide the perfect layout for entertaining. A spacious first floor primary suite & lower level laundry room ensure that every convenience is met without having to use a single stair. Upstairs, you will be pleased to find three well-sized bedrooms & a second full bath. The privately accessible bonus room with third full bath provides an abundance of opportunity. It can be used as a lovely guest space, home theater, or a multi use area. With Fall upon us, you will relish in the privacy of .92 acres and a picturesque backyard fit for royalty. Trust us - you won't want to miss out on Waterman.
Zillow last checked: 8 hours ago
Listing updated: October 28, 2025 at 12:34am
Listed by:
Johnny Chappell 919-737-2247,
Compass -- Raleigh,
Billy Hoffman 919-360-9218,
Compass -- Raleigh
Bought with:
Kathryn Pegg Nussman, 343604
Relevate Real Estate Inc.
Source: Doorify MLS,MLS#: 10063868
Facts & features
Interior
Bedrooms & bathrooms
- Bedrooms: 4
- Bathrooms: 4
- Full bathrooms: 3
- 1/2 bathrooms: 1
Heating
- Electric, Fireplace(s), Forced Air, Heat Pump
Cooling
- Central Air, Zoned
Appliances
- Included: Bar Fridge, Dishwasher, Disposal, Electric Water Heater, Humidifier, Ice Maker, Microwave, Range Hood, Refrigerator, Stainless Steel Appliance(s)
- Laundry: Electric Dryer Hookup, Laundry Room, Lower Level, Sink, Washer Hookup
Features
- Bathtub/Shower Combination, Bookcases, Breakfast Bar, Built-in Features, Cathedral Ceiling(s), Ceiling Fan(s), Chandelier, Crown Molding, Double Vanity, Dry Bar, Eat-in Kitchen, Entrance Foyer, Granite Counters, High Speed Internet, Kitchen/Dining Room Combination, Pantry, Master Downstairs, Recessed Lighting, Room Over Garage, Separate Shower, Smooth Ceilings, Soaking Tub, Track Lighting, Walk-In Closet(s), Walk-In Shower
- Flooring: Carpet, Hardwood, Tile
- Windows: Blinds, Insulated Windows, Shutters, Skylight(s)
- Basement: Crawl Space
- Number of fireplaces: 1
- Fireplace features: Gas Log, Living Room, Propane
Interior area
- Total structure area: 3,222
- Total interior livable area: 3,222 sqft
- Finished area above ground: 3,222
- Finished area below ground: 0
Property
Parking
- Total spaces: 2
- Parking features: Attached, Concrete, Garage, Parking Pad
- Attached garage spaces: 2
Accessibility
- Accessibility features: Standby Generator
Features
- Levels: Two
- Stories: 2
- Patio & porch: Deck, Front Porch, Patio, Porch
- Exterior features: Fenced Yard, Lighting, Private Entrance, Rain Gutters, Smart Lock(s)
- Pool features: Community
- Fencing: Back Yard, Gate, Wrought Iron
- Has view: Yes
- View description: Neighborhood, Trees/Woods
Lot
- Size: 0.92 Acres
- Dimensions: 120 x 309 x 148 x 307
- Features: Back Yard, Cleared, Front Yard, Hardwood Trees, Landscaped, Private
Details
- Additional structures: None
- Parcel number: 1810151182
- Special conditions: Standard
Construction
Type & style
- Home type: SingleFamily
- Architectural style: Cape Cod, Traditional, Transitional
- Property subtype: Single Family Residence, Residential
Materials
- Masonite
- Foundation: Block
- Roof: Shingle
Condition
- New construction: No
- Year built: 1985
Utilities & green energy
- Sewer: Septic Tank
- Water: Public
- Utilities for property: Electricity Connected, Septic Connected, Water Connected, Propane
Community & neighborhood
Community
- Community features: Playground, Pool, Street Lights, Tennis Court(s)
Location
- Region: Raleigh
- Subdivision: Pointe at Falls Lake
HOA & financial
HOA
- Has HOA: Yes
- HOA fee: $910 annually
- Amenities included: Maintenance Grounds, Playground, Pool, Tennis Court(s)
- Services included: Maintenance Grounds
Other
Other facts
- Road surface type: Asphalt, Paved
Price history
| Date | Event | Price |
|---|---|---|
| 2/25/2025 | Sold | $752,500-3.5%$234/sqft |
Source: | ||
| 1/26/2025 | Pending sale | $779,900$242/sqft |
Source: | ||
| 1/8/2025 | Listed for sale | $779,900$242/sqft |
Source: | ||
| 12/18/2024 | Pending sale | $779,900$242/sqft |
Source: | ||
| 12/4/2024 | Price change | $779,900-2.5%$242/sqft |
Source: | ||
Public tax history
| Year | Property taxes | Tax assessment |
|---|---|---|
| 2025 | $4,335 +3% | $674,626 |
| 2024 | $4,209 +8.8% | $674,626 +36.7% |
| 2023 | $3,868 +7.9% | $493,475 |
Find assessor info on the county website
Neighborhood: 27614
Nearby schools
GreatSchools rating
- 3/10Brassfield ElementaryGrades: K-5Distance: 2 mi
- 8/10West Millbrook MiddleGrades: 6-8Distance: 4.8 mi
- 6/10Millbrook HighGrades: 9-12Distance: 6.7 mi
Schools provided by the listing agent
- Elementary: Wake - Brassfield
- Middle: Wake - West Millbrook
- High: Wake - Millbrook
Source: Doorify MLS. This data may not be complete. We recommend contacting the local school district to confirm school assignments for this home.
Get a cash offer in 3 minutes
Find out how much your home could sell for in as little as 3 minutes with a no-obligation cash offer.
Estimated market value$735,200
Get a cash offer in 3 minutes
Find out how much your home could sell for in as little as 3 minutes with a no-obligation cash offer.
Estimated market value
$735,200

