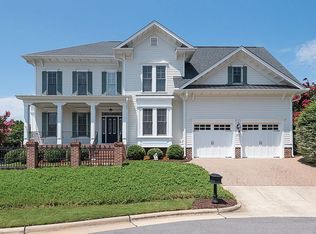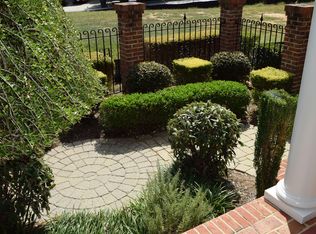ALL BRICK CUL-DE-SAC FABULOUS HOME ON GOLF COURSE,TWO STORY GREAT ROOM AND FOYER WITH 3 SIDED FIREPLACE,MAIN FLOOR MASTER BEDROOM WITH 2 SIDED FIREPLACE AND A SECOND BEDROOM WITH PRIVATE BATHROOMS,ELEVATOR IN LOWER FLOOR TO ALL FLOORS,LOWER LEVEL BASEMENT WITH FULL BATHROOM AND A BEAUTIFUL HD HOME THEATER WITH 10FT SCREEN AND 7.1 SOUND SYSTEM.
This property is off market, which means it's not currently listed for sale or rent on Zillow. This may be different from what's available on other websites or public sources.

